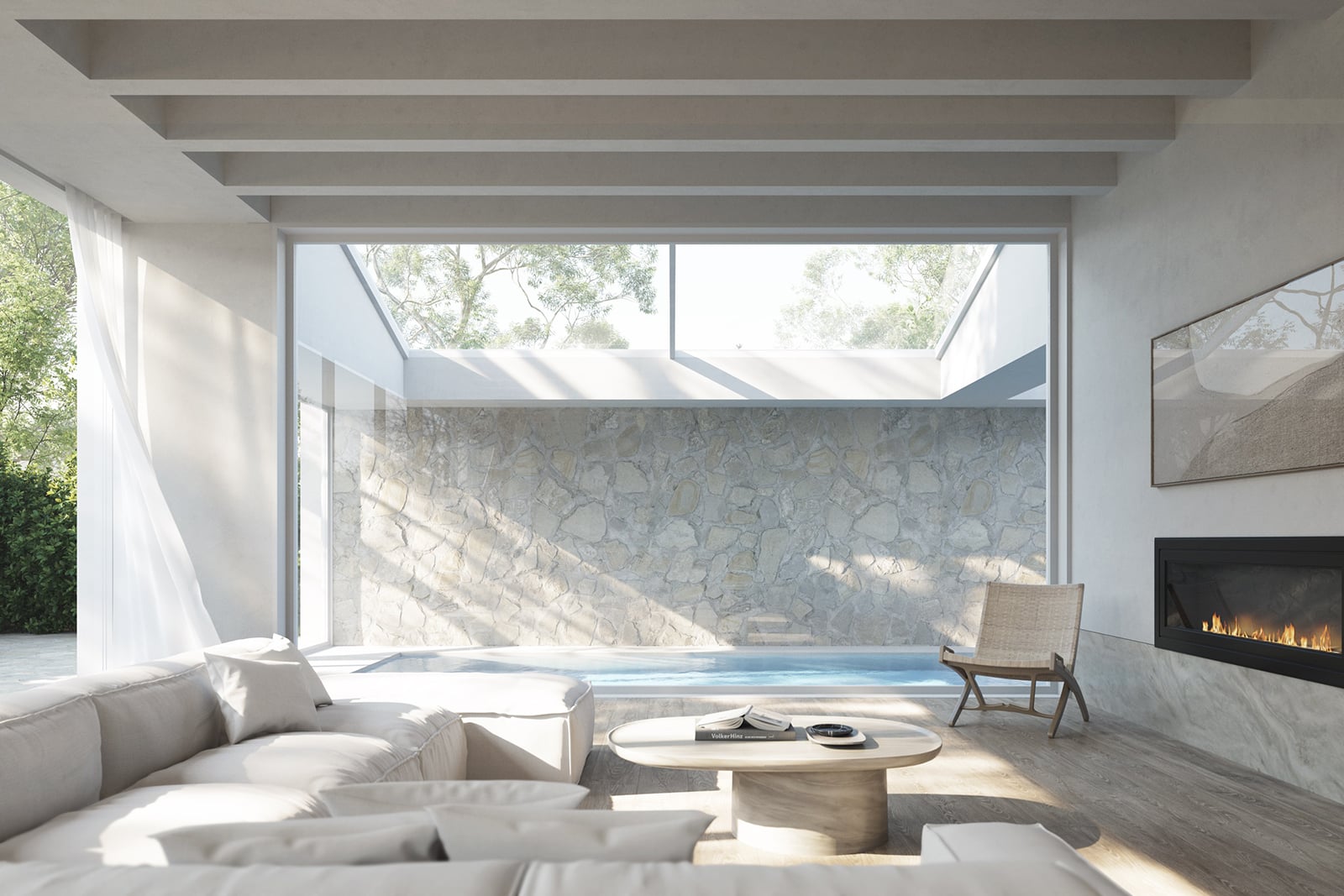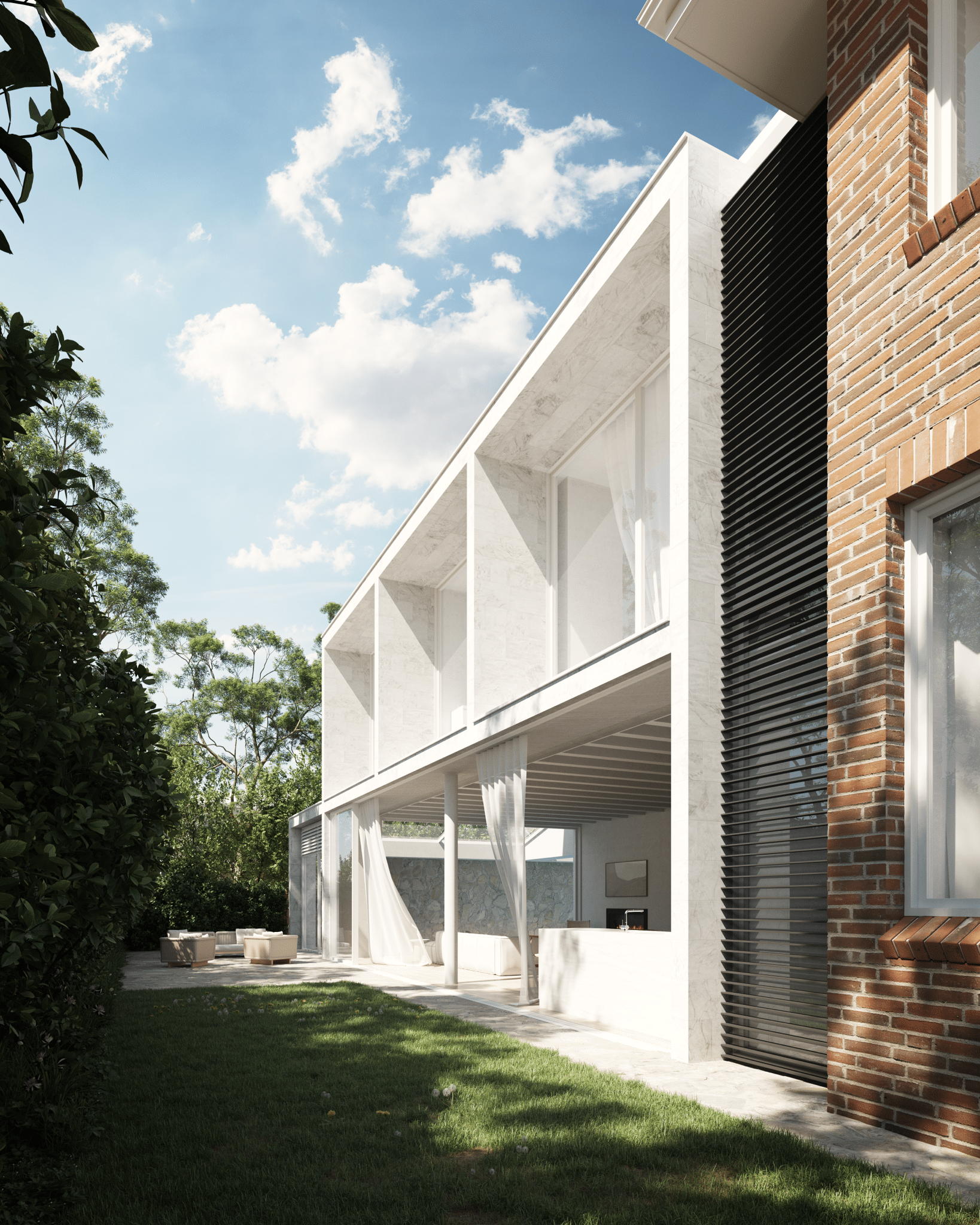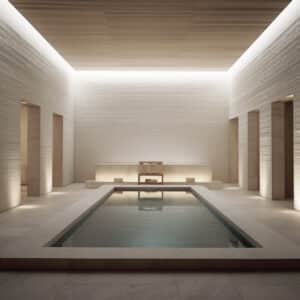Victoria Avenue in Canterbury is one of Melbourne’s most picturesque tree-lined streets. Lined with plane trees that form an almost cathedral-like canopy, there’s a strong sense of arrival for those fortunate to live here, as much as those visiting. However, while this art deco style house from the early 1940s fits in with the scale of neighbouring properties, internally the rooms felt awkward with little flow through.
Purchased by a couple with two young children, the two-storey brick house was also lacking in northern light (along the side elevation) and didn’t fully connect to the rear garden. So, while there was initial discussion as to whether to retain the original fabric of the house and add a contemporary wing, it was eventually decided to completely gut the house and create an entirely new home, albeit with its original brick structure. The late 1980s brick pavilion was also removed.
Given the solidity of this house, the approach by King architecture + interiors from the outset was to replace the original chunky brick internal walls with equally solid new walls, but with the floorplans on both the ground and first floor reworked. On the ground floor, what was originally a front sitting area, is now a self-contained bedroom suite for one of the owner’s parents and on the other side of the central passage is a guest bedroom. A cinema room and a separate butler’s pantry also occupy the original footprint. One of the main problems with the original arrangement was the circulation, with a staircase enclosed within one of the front rooms, proving awkward – this is now relocated to the core of the house, between the original and the contemporary wing that connects to the bedrooms, including the generous main bedroom suite.
Replacing the ill-placed ‘80s pavilion is a spacious open plan kitchen, dining and living area that opens to a new swimming pool (to the east and in the rear garden) and also embraces the northern light to the property’s side elevation. And in contrast to the red bricks, the new contemporary wing, with a double-height window separating the two, seamlessly connects to the garden. When the large sliding doors to the kitchen are pulled back, the island bench which is set back only a few millimetres feels as though it is both inside and out. Likewise, the high stone fence adjacent to the pool, not only creates privacy from neighbours but also adds texture to the interior palette in the process.


