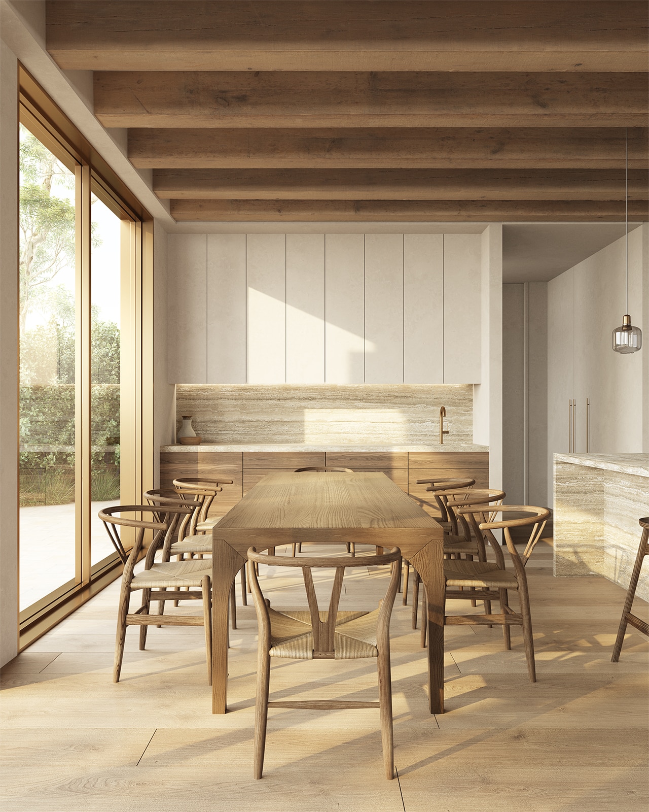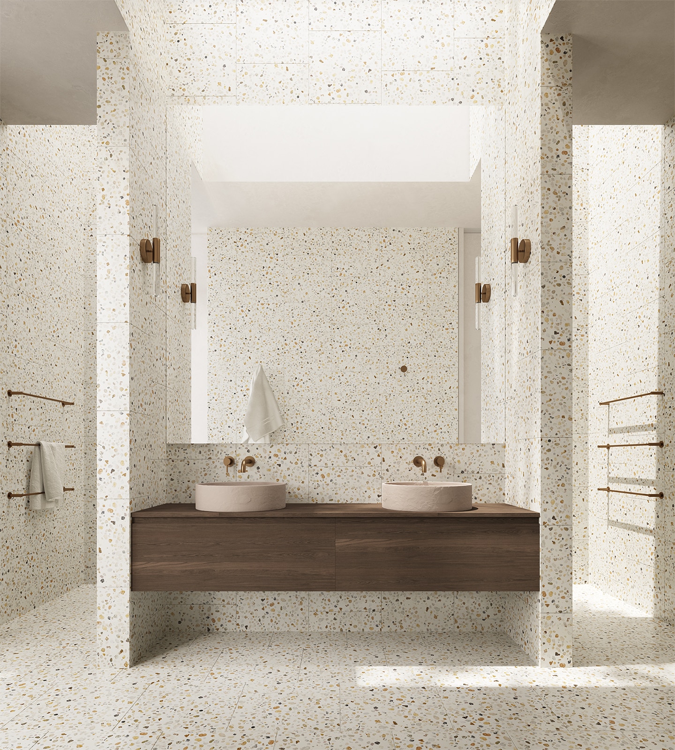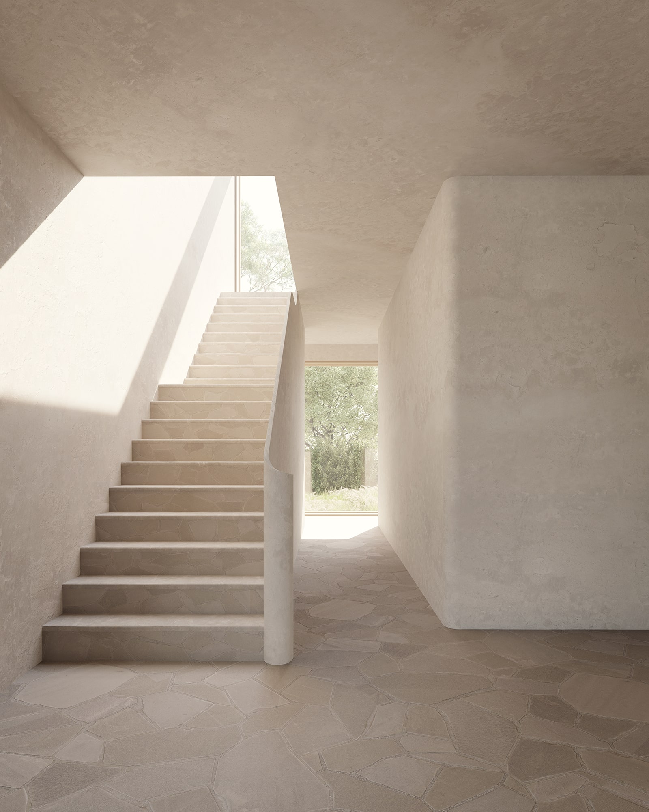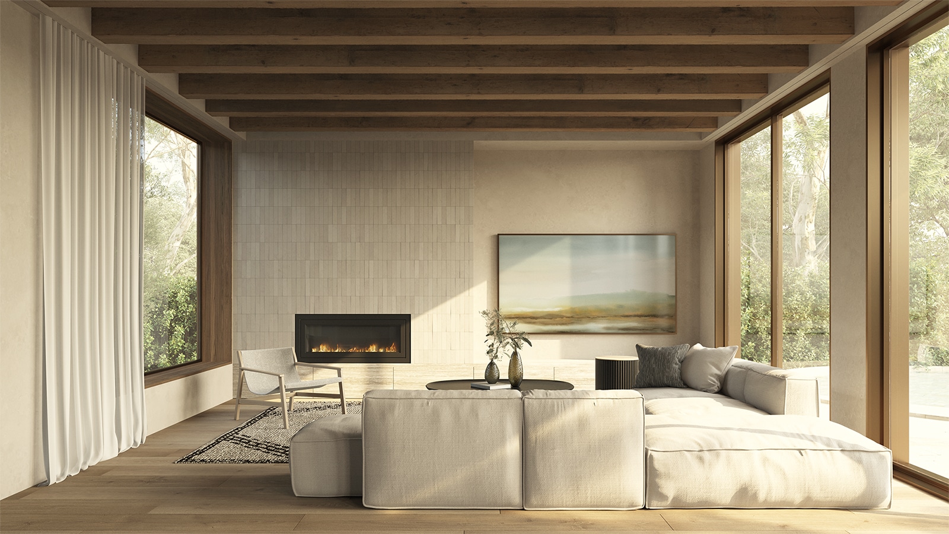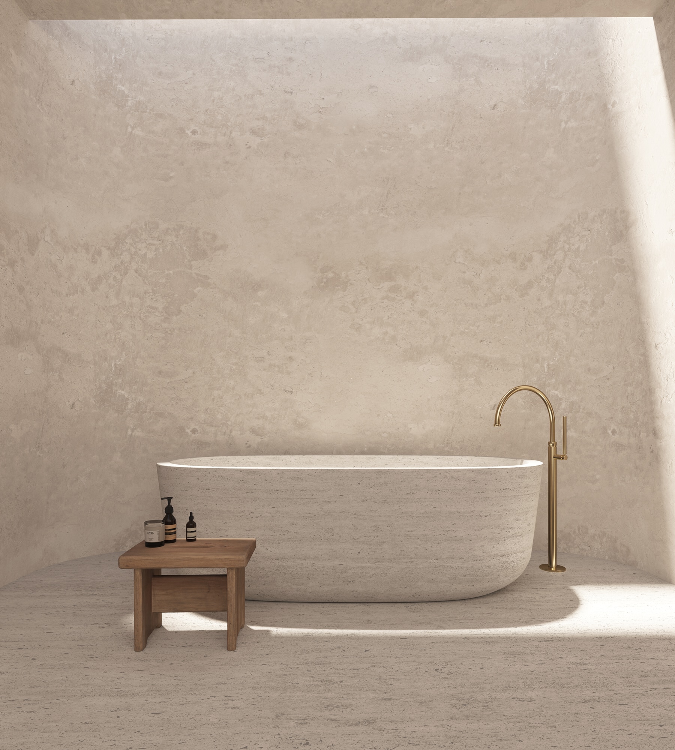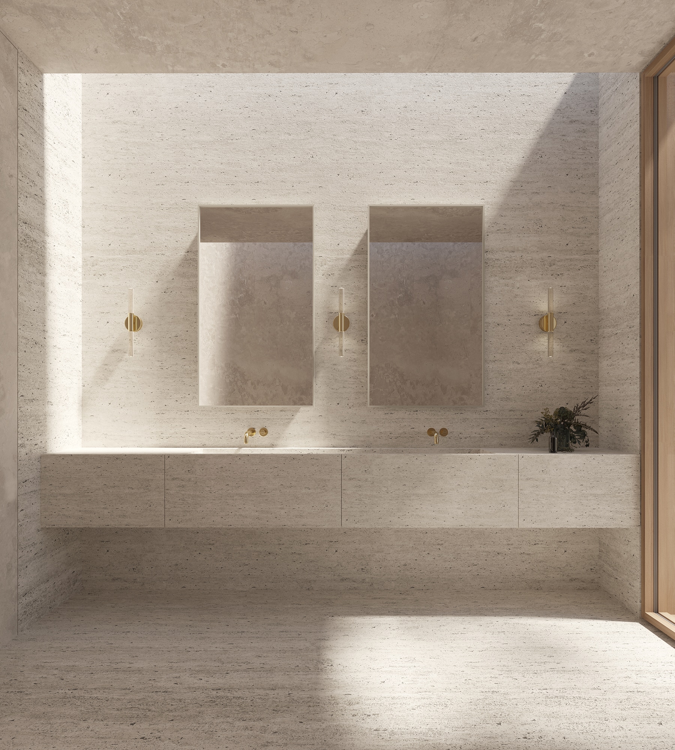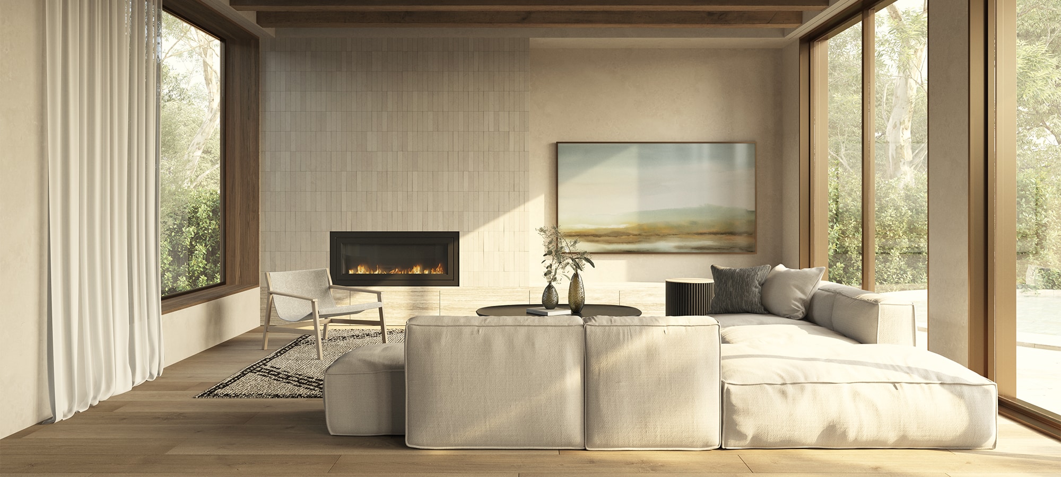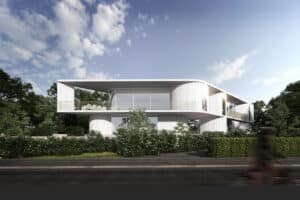Tucked away at the end of a court, this unusually shaped site (approximately 1,000 square metres) benefits from being a stone’s throw from the beach. While the owners of this property that comprised a beach shack were looking for a new contemporary home, they, along with the King architecture + interiors, were mindful of addressing the concerns of the Beaumaris Group, which is keen to protect this area from inappropriate development.
This existing timber house was far from significant and, overall, not well built or having a functional layout. And while it may have fulfilled its function at the time, was not going to address the needs of a couple planning to start a family. However, the property benefited from a number of established ti-trees and the shape of the site, fanning out to the street, would allow for a separate but connected wellness centre or alternatively used for independent guest accommodation – with its own lounge and amenities.
Pivotal to the design of the Beaumaris house is the two-storey home’s central spine, with the ‘chiselled’-like plaster staircase framed by large picture windows to the courtyard-style garden and a skylight directly above. Designed to capture the trees, as much as designed for passive cross ventilation, the rooms are relatively shallow in depth to ensure a continual flow of the beachside air. Stone floors in the foyer/entry lead to timber or travertine floors. The palette is generally soft, responding to the beachside location – chunky reclaimed timber beams in both the open plan kitchen, dining and living areas complement, as in the case of the kitchen, a five-metre-long travertine island bench and the splashback that also appears to be ‘carved’ in the wall. Benefiting from courtyard views, there’s an earthy and tactile sensibility that’s also threaded through the entire home. The ensuite bathroom to the main bedroom, for example, located on the first floor, reduces the elements of this space to a curved rendered wall, a free-standing stone bath and a travertine floor.
The Beaumaris house isn’t the existing beach shack that once existed nor is it the urban-style home in a coastal setting. It’s a sophisticated house that responds to the elements, the natural textures found at the beach, and importantly, a place that will respond to a growing family that can enjoy the simplicity, yet highly crafted design.
