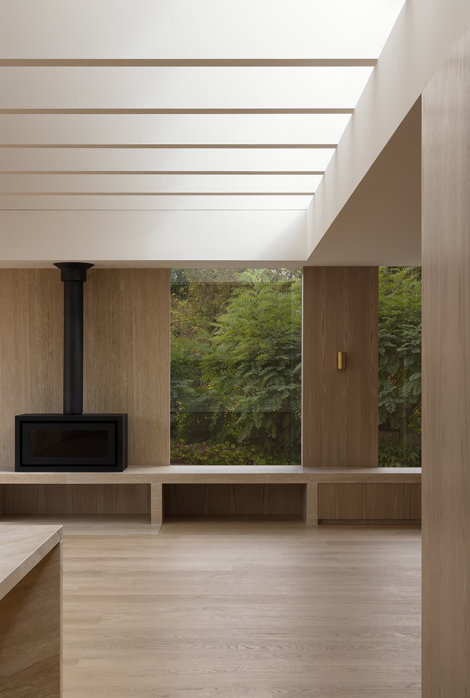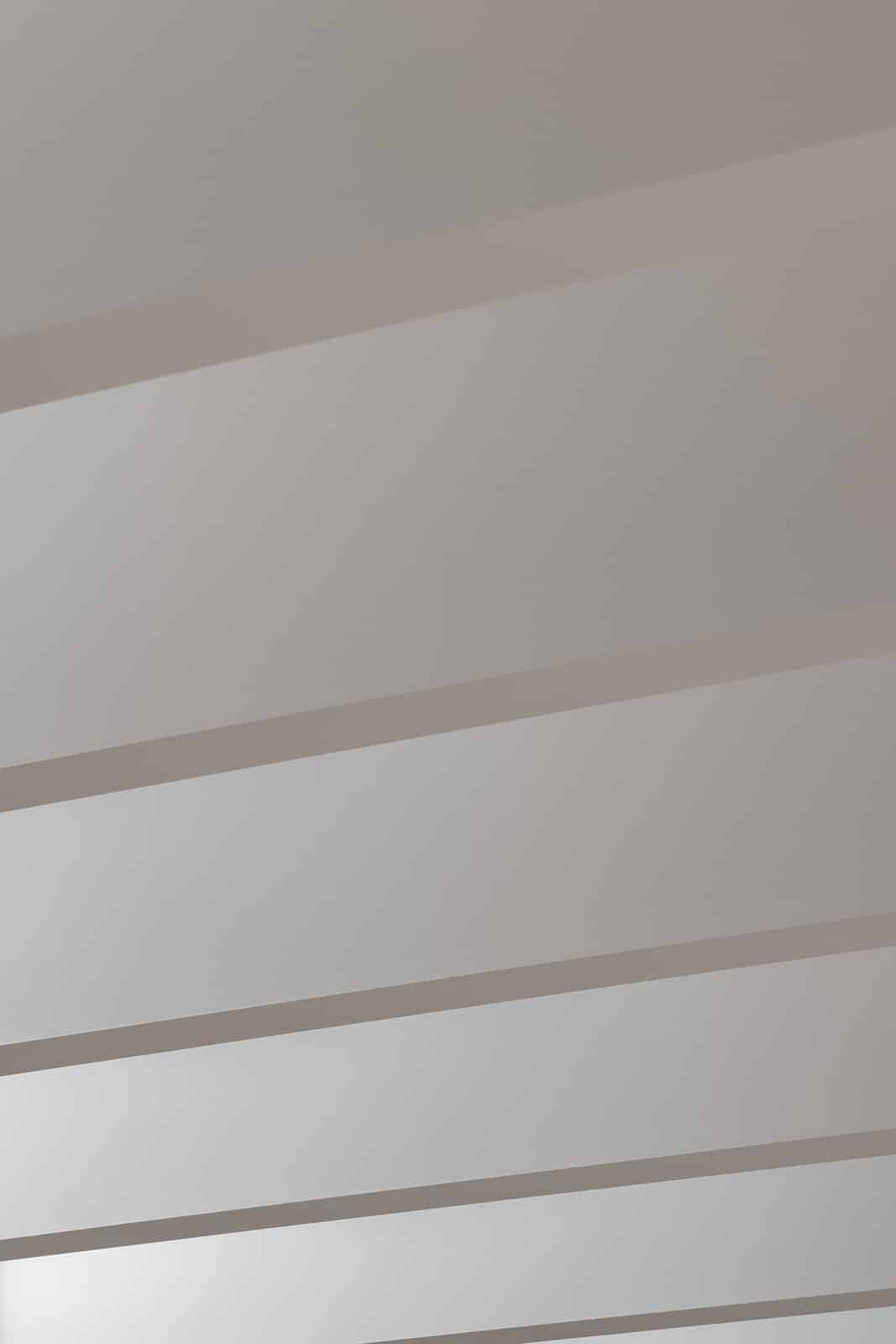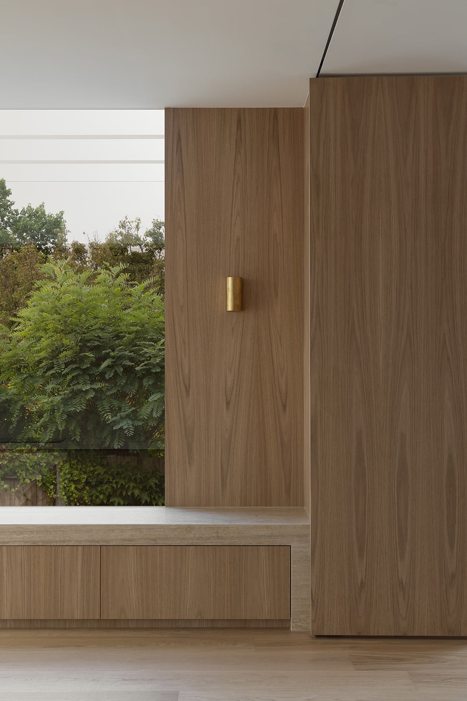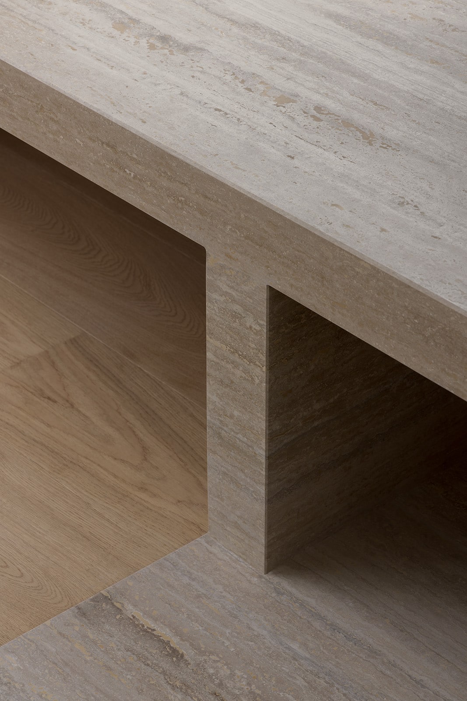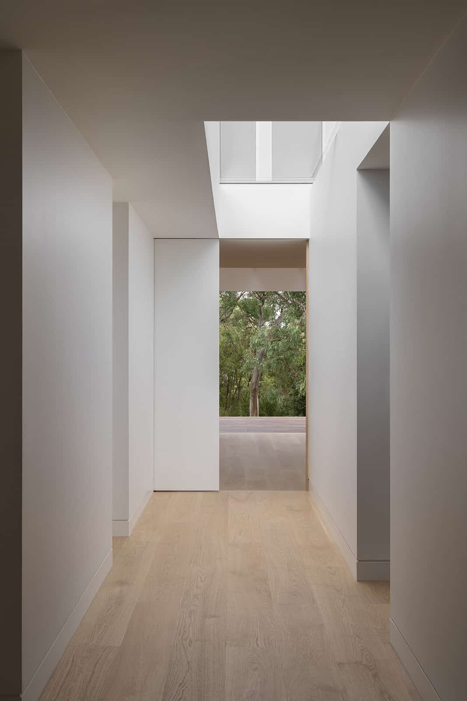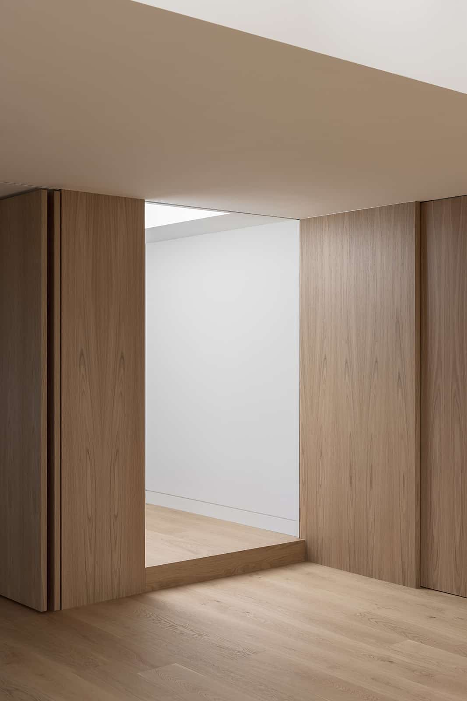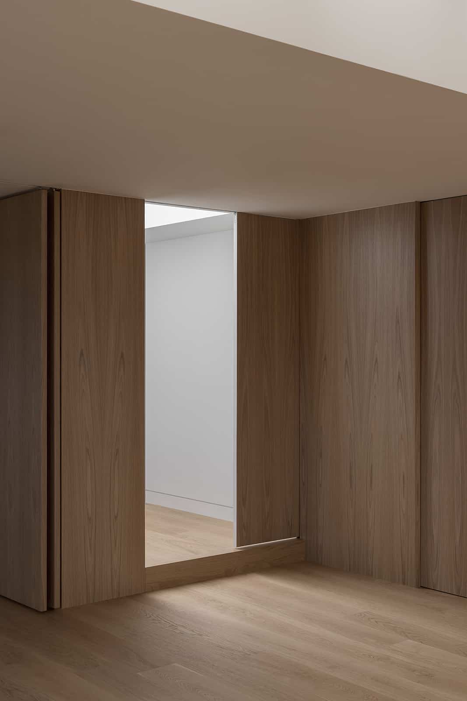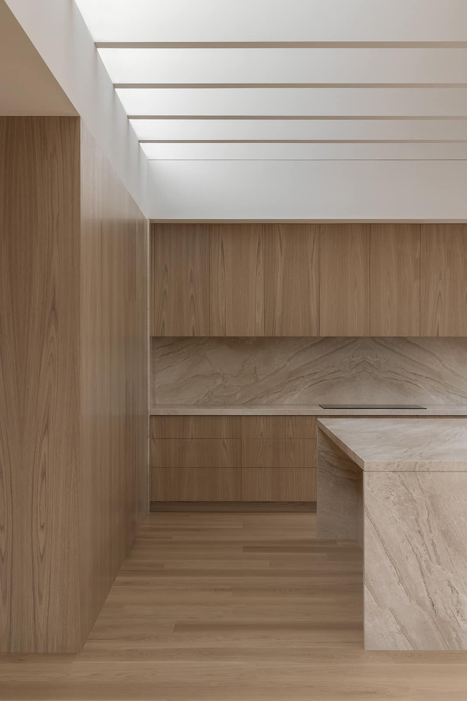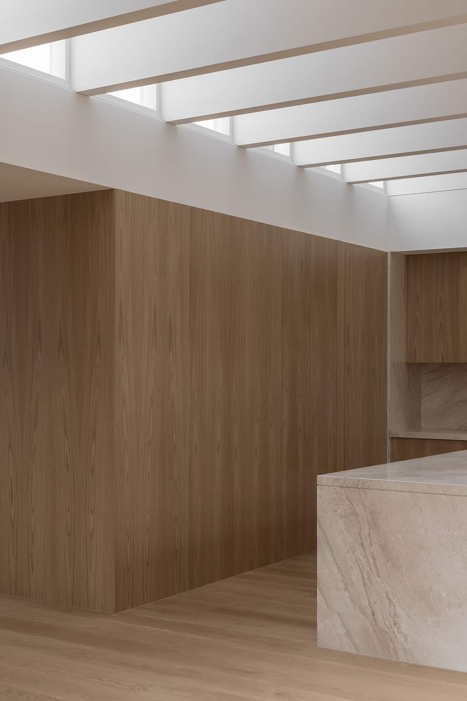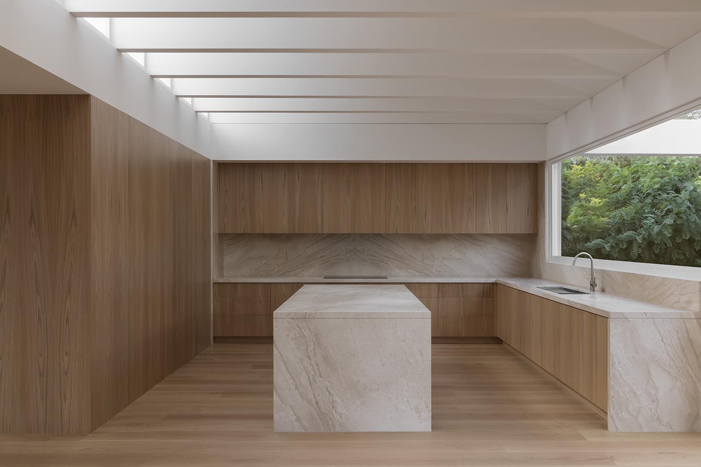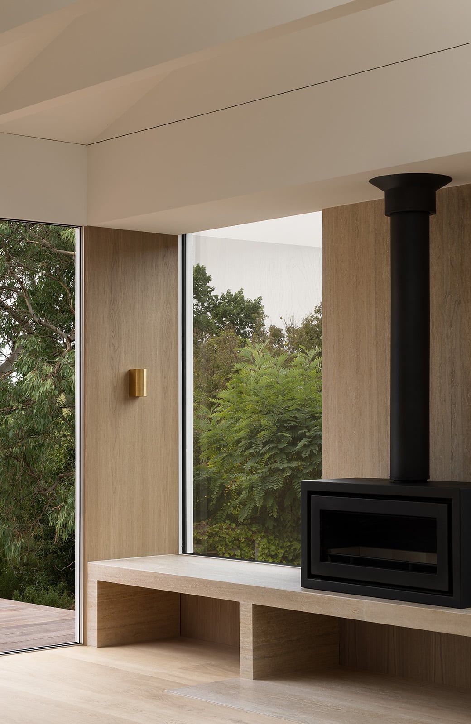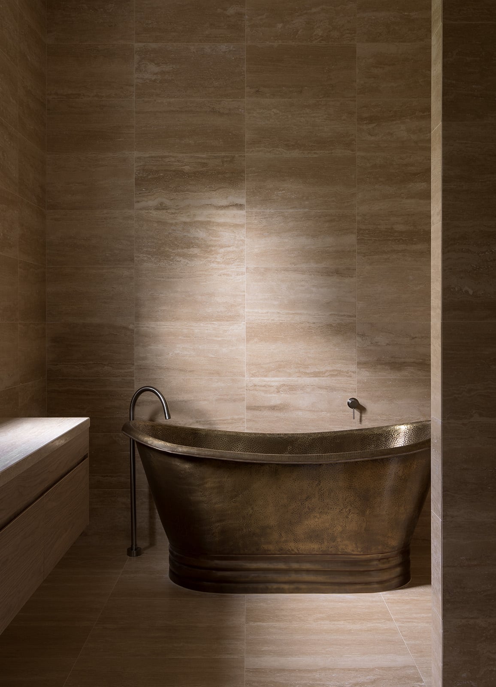Built in the 1930s, this English Revival house came with great ‘bones’, period features and a substantial plot of 1,300 square metres. Located on the edge of a creek, and in a flood prone area, there was council overlay restricting the building envelope to 70 per cent. Coupled with a limited budget, the decision was made from the outset to renovate and extend rather than build a new home for a couple with young children.
One of the challenges that faced King architecture + interiors was the home’s orientation, with the house being extremely dark, mainly through its orientation and its unusual layout of rooms and corridors – to access the 1960s addition, the family room, one needed to walk through the kitchen.
The original pitched tiled roof was retained, along with the original front rooms, one now the formal living area and an adjoining room a study/home office. The main bedroom was also retained in its original location but now has an ensuite and dressing area (previously access to the bathroom was from the corridor). The children’s bedrooms were also reworked, with deep portal entrances (for greater privacy) and a redesign of the main passage – now offering both a direct link to the new open plan kitchen and living areas rather than having to make several awkward turns to reach it. And with the extension, there was also enough space to create a flexible room adjacent to the dining area that can be closed to function as a secondary living area or form part of the dining area when larger gatherings are required.
One of the main issues with the original home, apart from its size (it’s now almost doubled in area), was the lack of natural light – the rear elevation being to the south. The solution was to create a soar tooth roof above the new wing, allowing for northern light to not just penetrate, but create a light-filled environment in the informal wing of the house. A generous skylight (4.5 metres in length) above the main passage further illuminates this area. And, unlike the original kitchen, with its small cupboards and narrow benches, this kitchen benefits from a generous island bench, ample built-in storage and large picture windows (in the informal living area) that offer views of the verdant landscape that borders the creek.
There’s still a sense of the past, with the original home lightly restored, and the original pool, thought to be built in the 1930s, also remains. However, it’s now a family home that responds to this special site and to a family looking for contemporary living.
