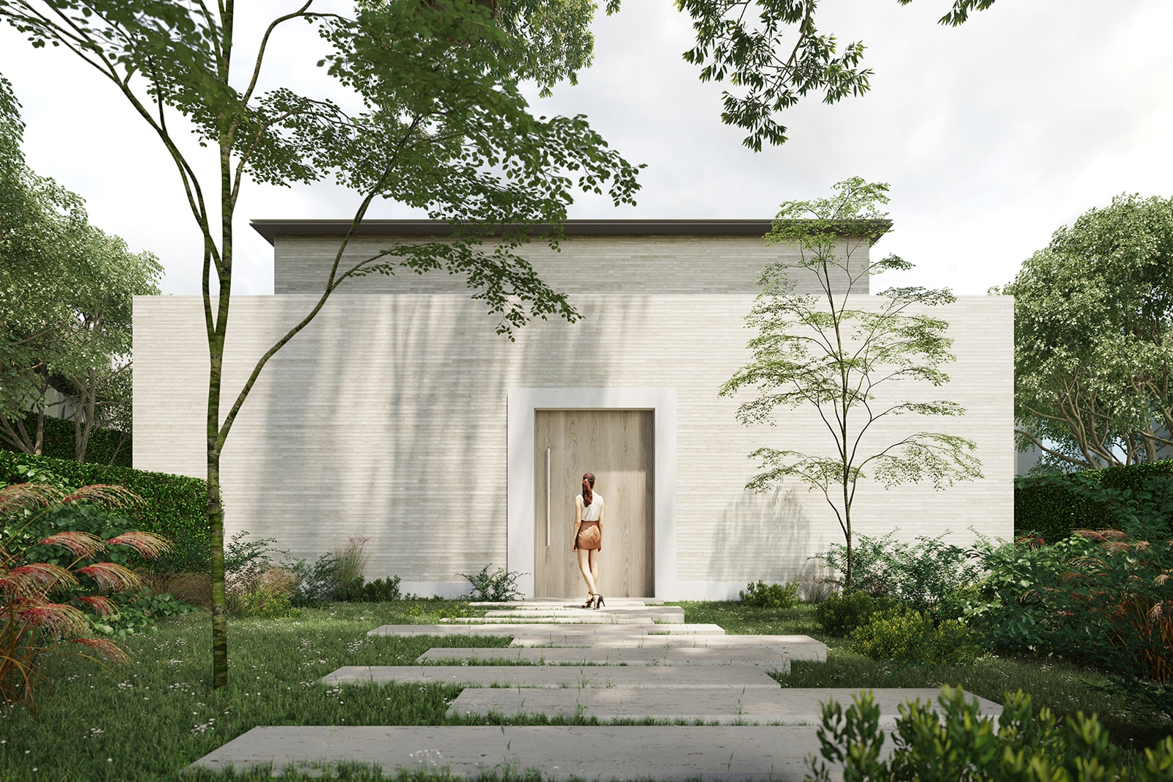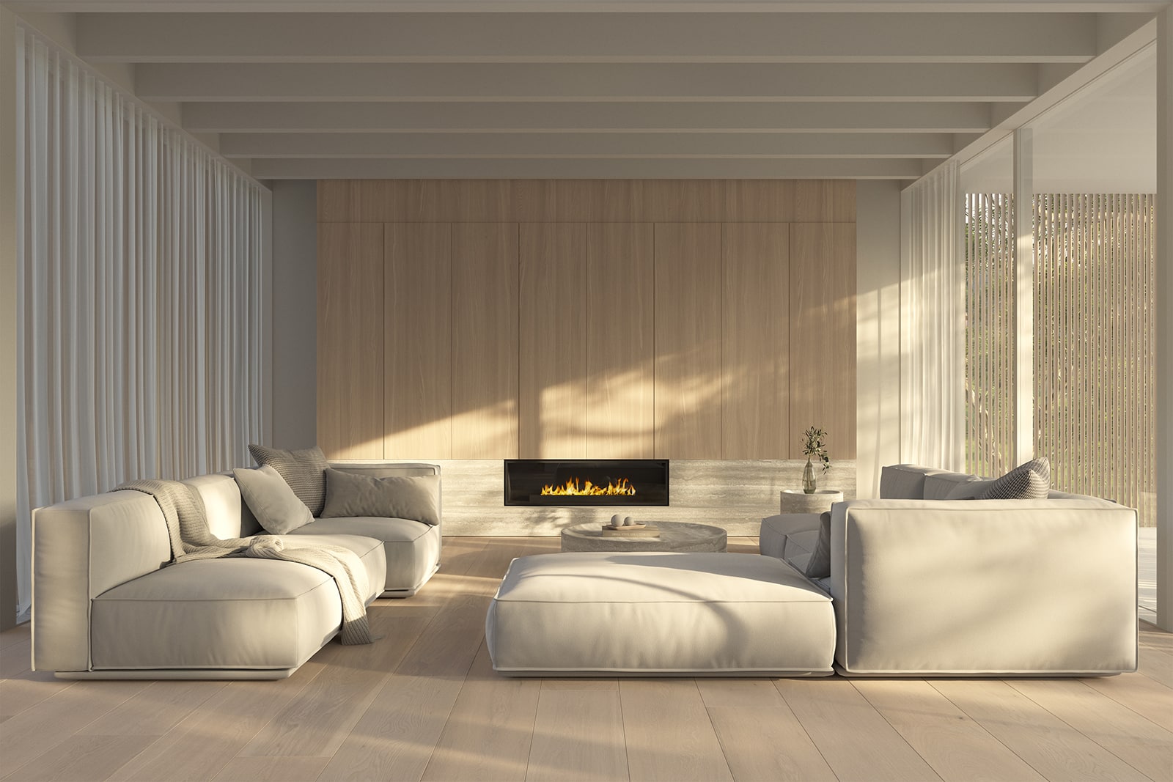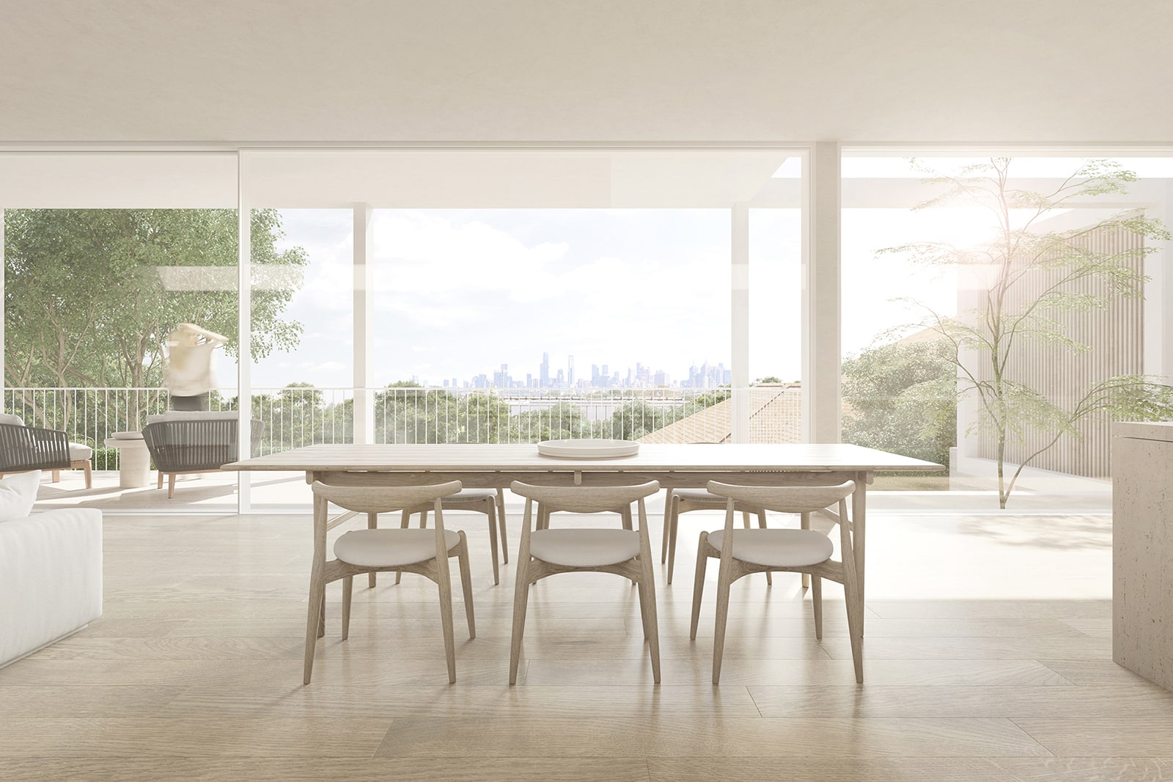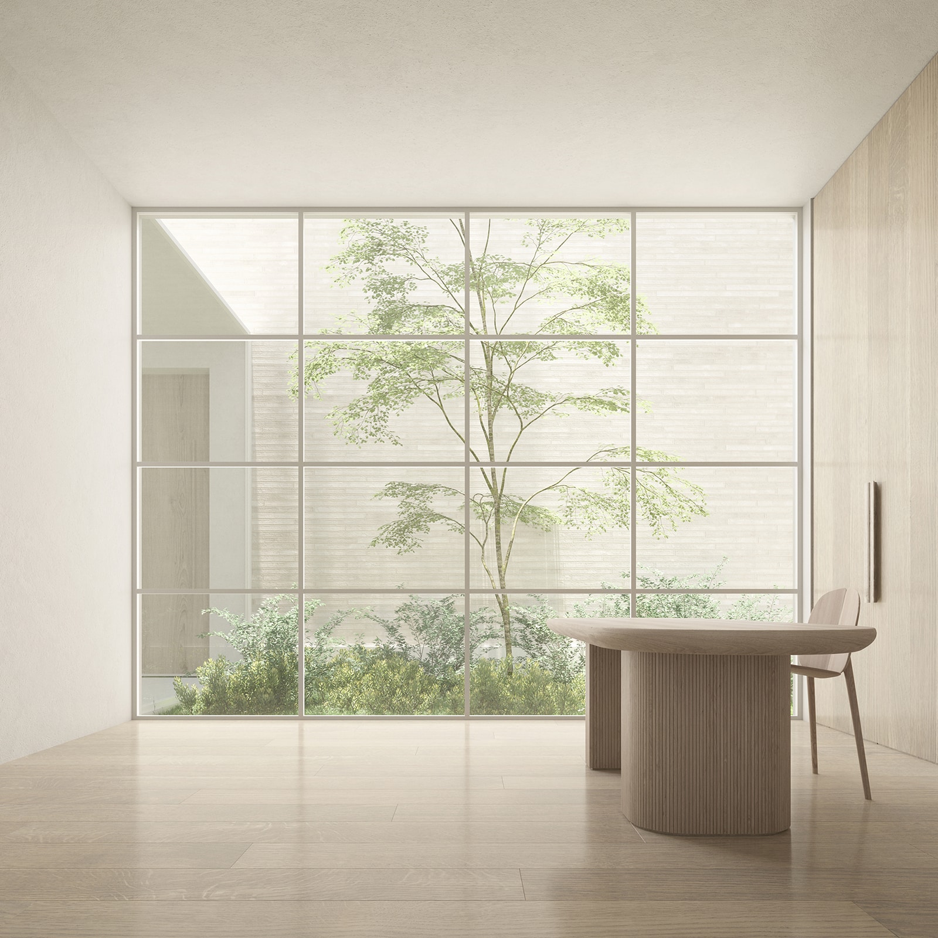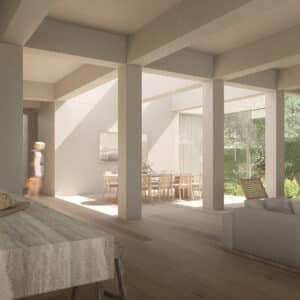One doesn’t have to live in the inner city to experience the effect of continual traffic. This new house, located in a leafy street, is regularly used as a short cut by motorists. So, when it came to designing a large family home (approximately 800-square-metres) on this relatively modest site (800 square metres), one of the initial design strategies was to create a tall, five-metre-high brick wall a few metres from the home’s front façade (also in brick like the house itself). Japanese inspired, this three-metre-wide buffer not only reduces the sound of passing traffic, but creates a backdrop for the silhouette of the branches of nearby trees. And to strengthen the connection to the garden, there are large picture windows in the passage, past the threshold. Although orientated to the north, there’s a sufficient distance to allow natural light to permeate the study/home office on one side of the passage, with its fine steel picture windows, and a bedroom on the other. And as with many Japanese-inspired designs, there’s a sense of transparency, with unimpeded sight lines to the back garden with its alfresco dining area.
Designed for a couple with two young children, the expansive house includes three bedrooms at ground level, together with a separate lounge/rumpus room. The main bedroom suite, with its generous walk-in-dressing area and ensuite forms part of this arrangement. And to ensure this is a ‘forever house’, there will be a lift as well as stairs. And on the first floor with impressive views of Melbourne’s skyline, are the open plan kitchen, dining and living areas that lead to a generous terrace with a canopy to protect it from the western aspect.
Given the slope of the terrain, there is sufficient room to include a gym, mud room and wine cellar, with space to accommodate four cars.
A pale palette of materials and hues feature in this home, with natural oak timber floors, built-in joinery to allow for a streamlined minimalist aesthetic (the owners were keen to avoid clutter) and a fine timber-battened screen that provide a quiet backdrop, while eliminating overlooking from neighbours’ properties. The existing Morton Bay fig further creates privacy and adds dappled light to the interiors.
Although this is a busy thoroughfare, there will be a sense of calm with vignettes of the garden being integral to all levels in this family home.
