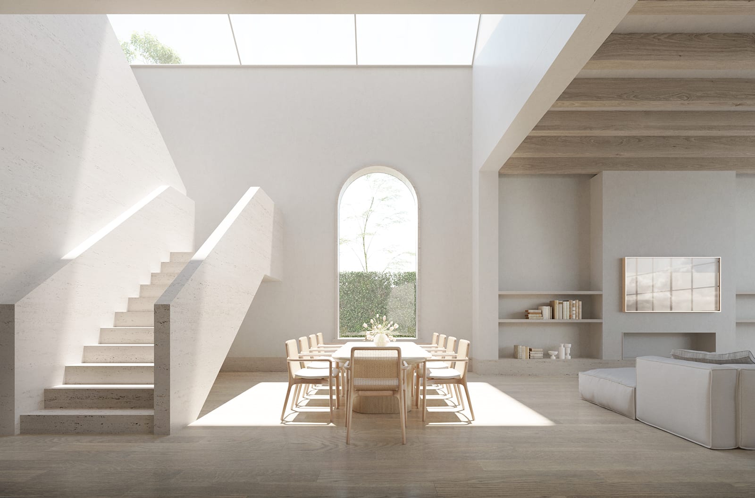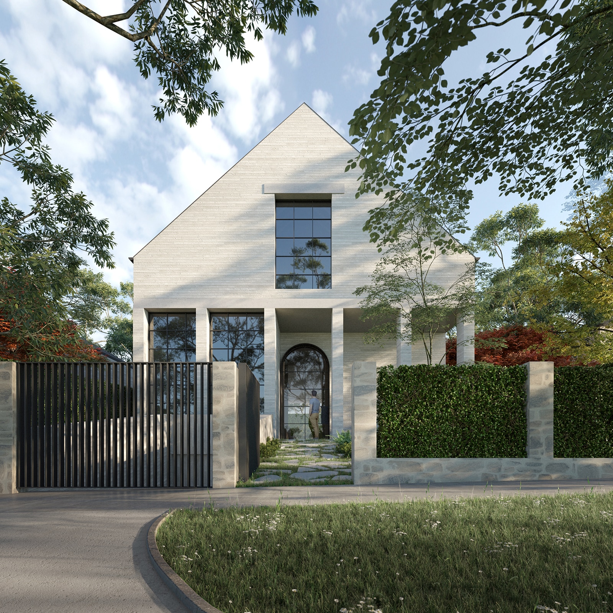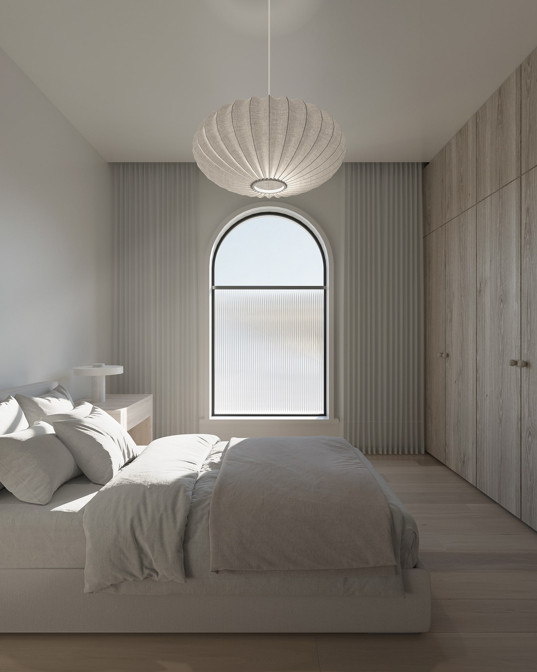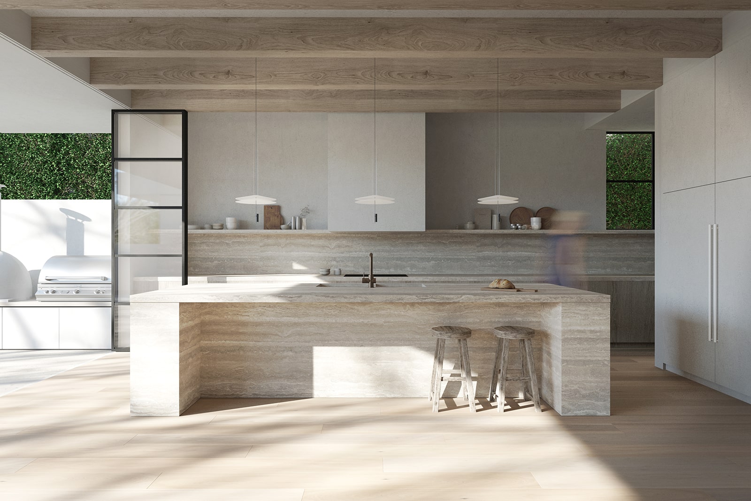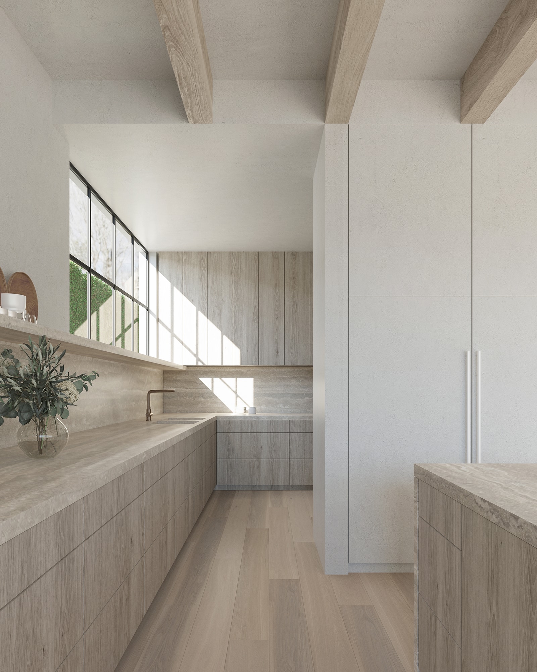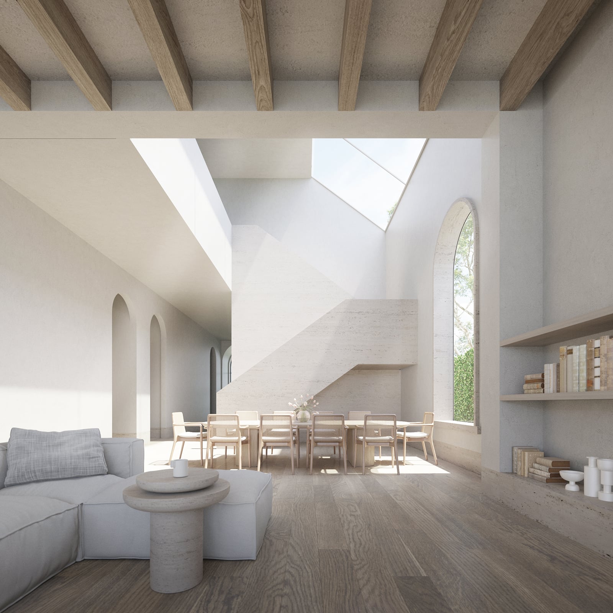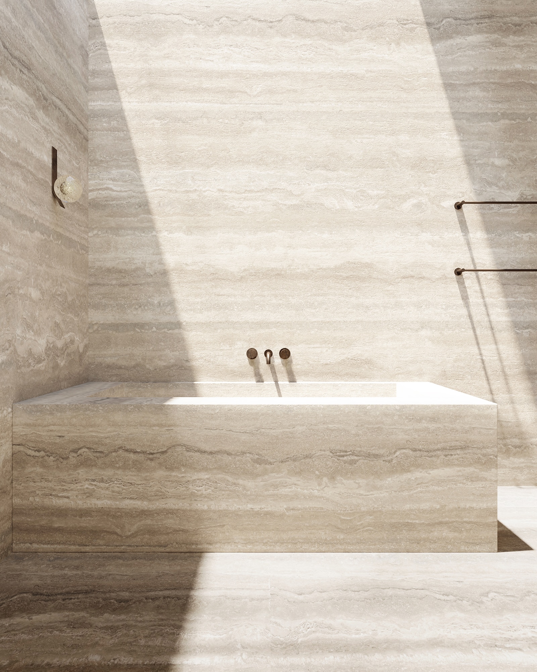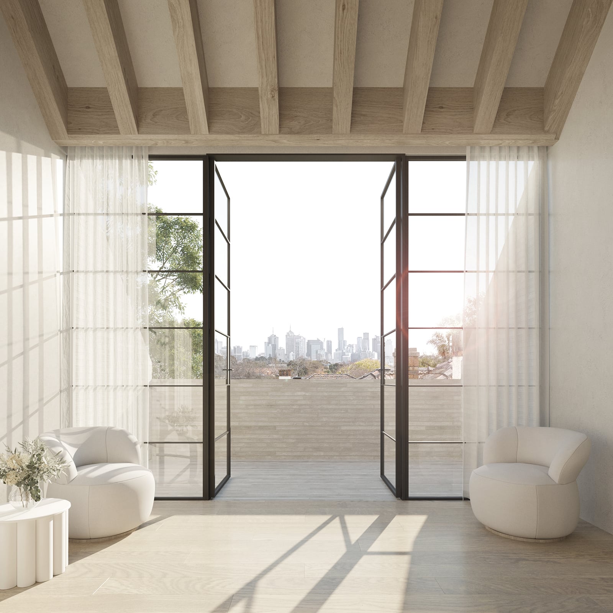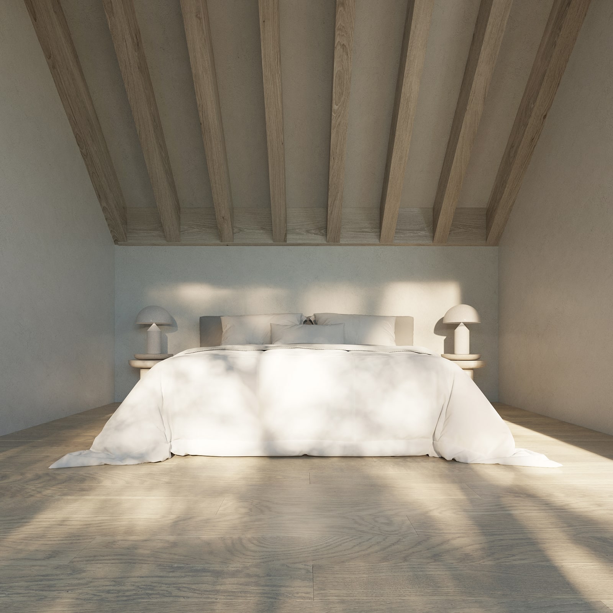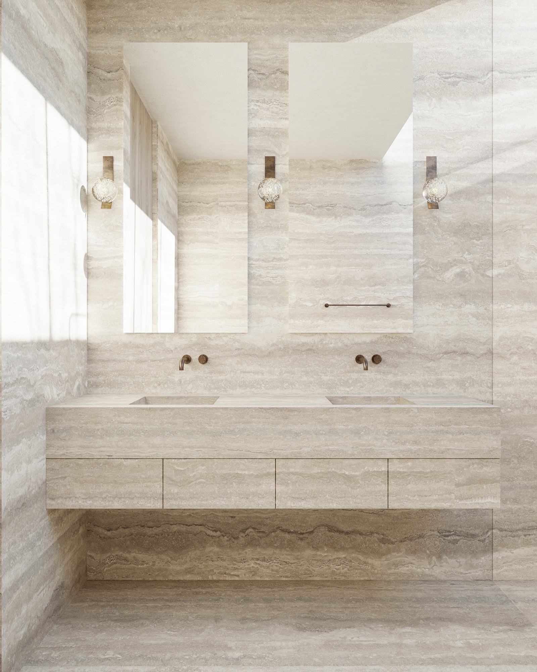This relatively modest site in Hawthorn, measuring just under 550 square metres, also came with a two-metre-wide easement on its eastern edge. Fortunately, there’s a north-facing garden. While these dimensions would accommodate most new houses, the owners, a couple with one small child and expecting their second, were looking for a large home they could grow into. And in this instance, it was suggested by the architects to actually reduce the footprint to ensure sufficient garden space for children to play.
Replacing a single-storey 1940s brick home that wasn’t up to a renovation nor took advantage of the city views by adding a second level, there was still sufficient space to include the couple’s requirement, albeit reducing the initial scheme by approximately 20 per cent. The final scheme is still larger than most homes, encompassing four levels (not evident from the street) and covering 740 square metres, including the basement.
King architecture + interiors was not only mindful of allowing for some outdoor space, but also ensuring the predominantly 1930s and ‘40s streetscape was respected, even with a new contemporary home. Hence, the design features a fairly traditional pitched roof brick home with brick columns creating an enfilade across the façade that leads to a glazed arched front door. A contemporary interpretation of an English-style revival home, it will sit comfortably in the fairly intact streetscape even with its large steel-and-glass picture windows (unlike traditional dormer-style windows) set into the façade. And rather than adding superfluous detail, there’s a sense of restraint.
By excavating the site, there’s now four levels – with the basement providing parking for four cars, a home cinema and the owner’s study, and a wine cellar. There’s also a separate gym and sauna. On ground level there’s two lounges, with a formal lounge at the front and a more casual one at the back that forms part of the open plan kitchen/dining area that connects to the alfresco dining area and a swimming pool. The first level is predominantly the sleeping wing with the children’s bedrooms at one end and a palatial main bedroom suite at the other. And with the rise of levels, the view of the city skyline is fully revealed on the top level that is given over to the finest in rooftop dining.
As with the exterior, there’s a quietness in the treatment of the interiors, with pale hues, limed timber floors and the expression of chunky timber beams. The ‘carved’ staircase and numerous arched windows and doorways, combined with strategically placed skylights, allow for a contemporary yet classical home. And unlike the previous house with small windows and relatively low ceilings, there will be voids, generous ceiling heights and fluid spaces, with a glimpse of the back garden visible immediately past the front door.
