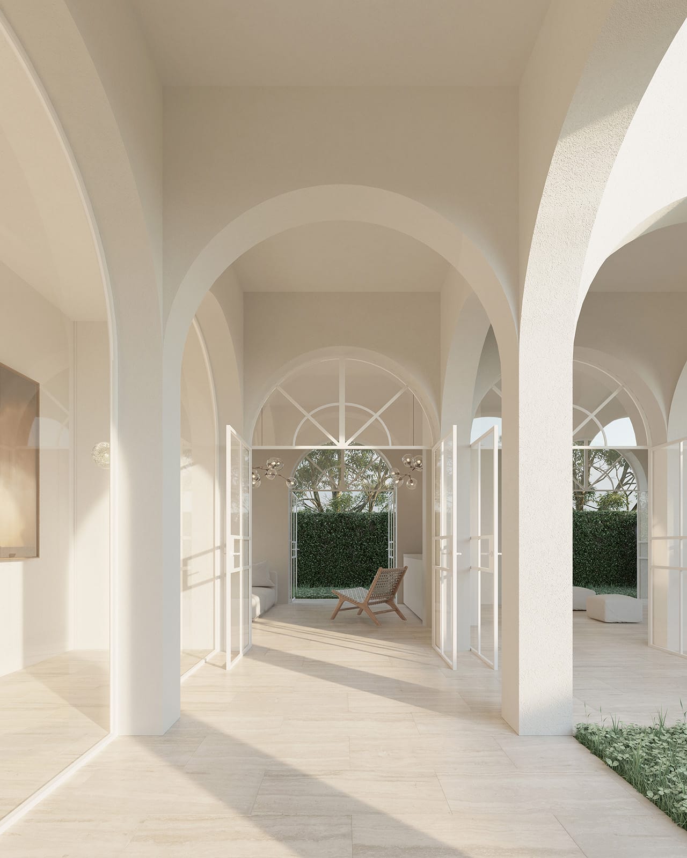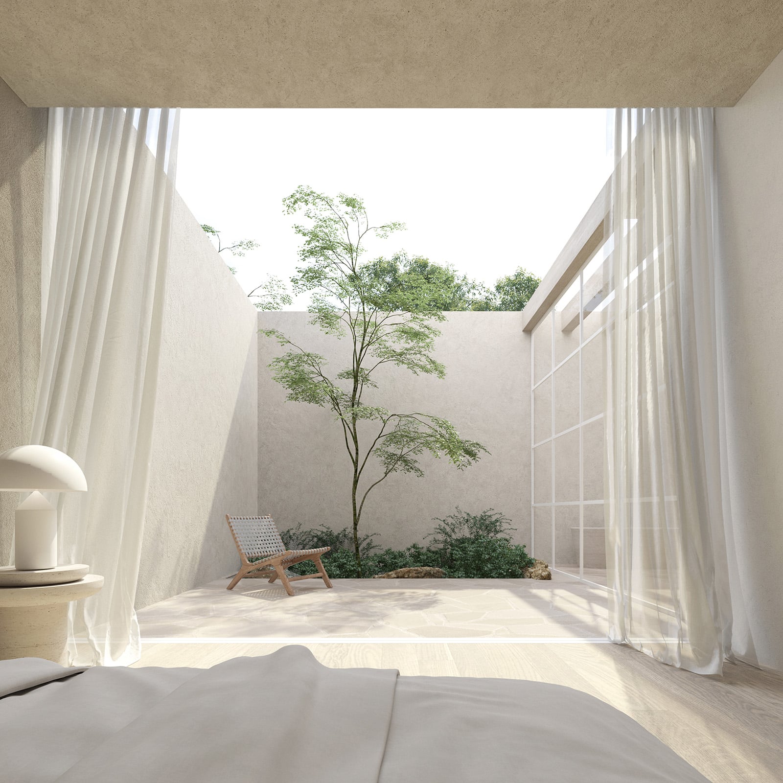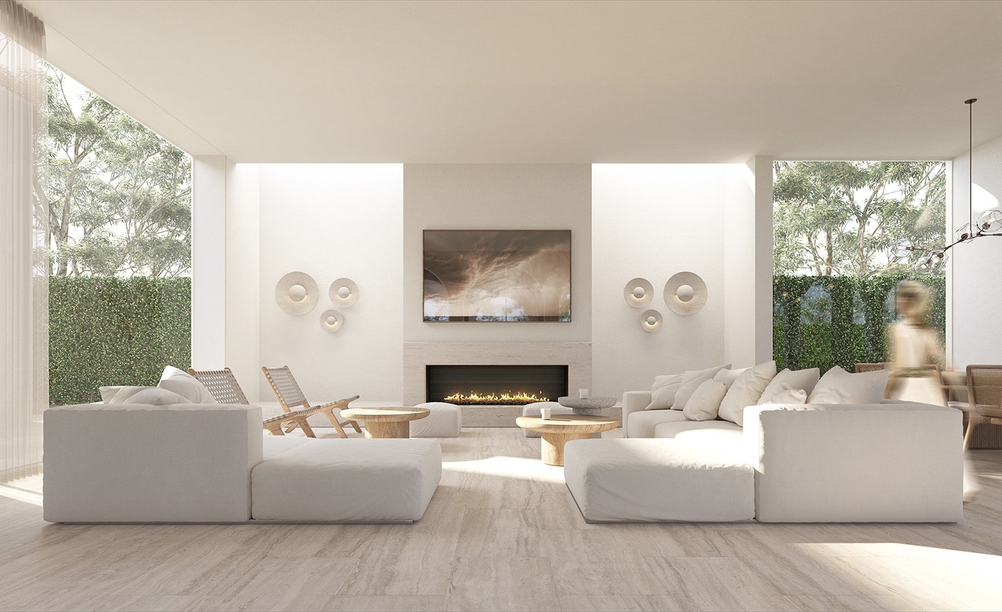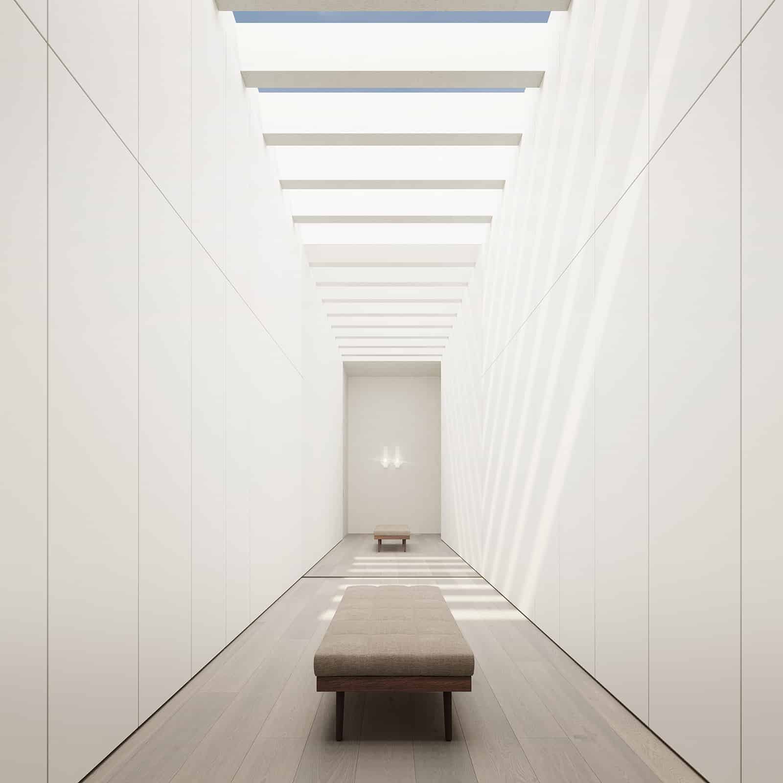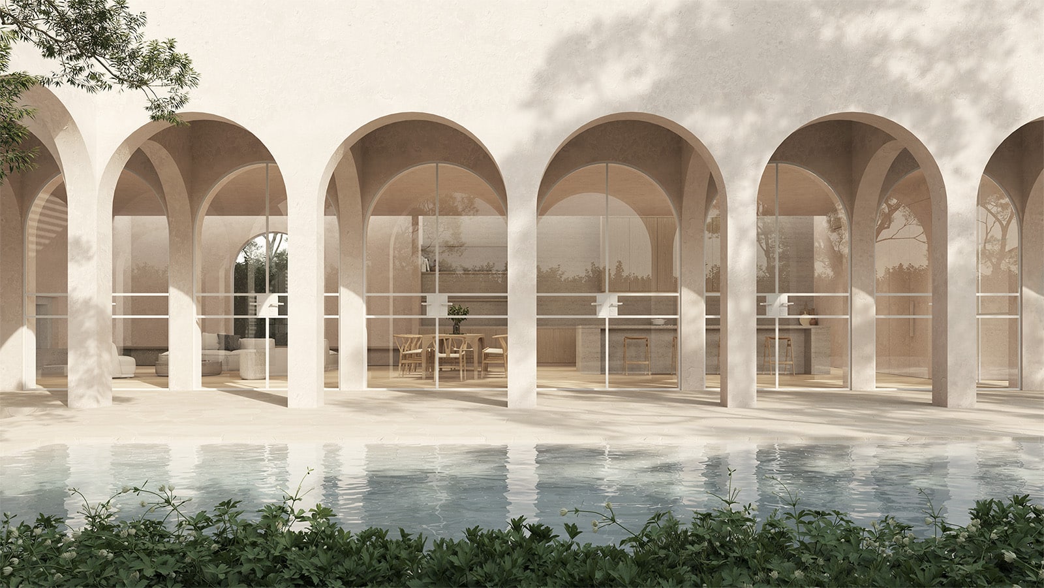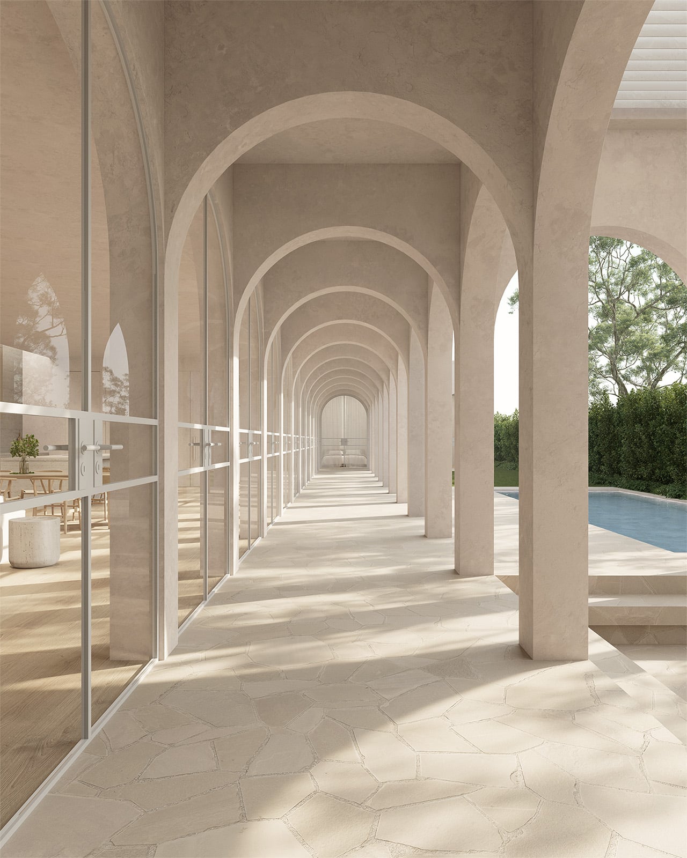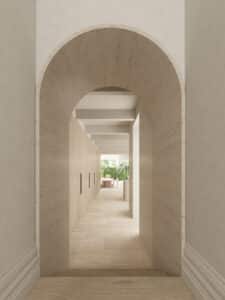The owners of this house, a couple with three young children, were seeking a Mediterranean-style home that reflected their heritage – something that the run-down 1950s timber home could not possibly achieve. Words such as ‘hacienda’ were bandied around at the first meeting, suggesting to King architecture + interiors that arches would be well suited for this design.
So, what appears as a single-level house from the street is in fact, two levels. And rather than reveal everything at once, as is often the case with many new homes, the Hughesdale house is thoughtfully concealed behind two high blank masonry walls, with the only detail being the arched entrance that leads to the large arched timber front door via broad stone pavers in the lush garden setting.
Mindful of the site’s orientation, and channelling as much northern light as possible, the floor plan is long and extruded with the open plan kitchen, dining and living areas leading to an arched enfilade via fine arched steel and glass doors. This rhythm of columns established on the terrace certainly evokes a strong Mediterranean ambience as well as adding a sense of drama to the living areas that they frame. The crazy sandstone paving on the terrace also picks up on the European sensibility.
The planning of this house also captures the need to create separate spaces between parents and children, and also guests or live-in help. So, the main bedroom, walk-in dressing area and a separate study can be found at the front of the house, benefiting from secluded views into courtyard-style gardens. And at the other end of the ground floor plan is a self-contained guest suite that includes a bedroom, a living area/kitchenette and also an ensuite.
And on the first floor, are three bedrooms, one with ensuite and the other two with a shared bathroom, together with a gymnasium that can be used as a flexible space.
Given the owners were keen to create a home with a Mediterranean feel, the palette of materials used are pale oak floors, pale rendered and polished plastered walls and a travertine island bench in the kitchen. And where privacy is required, such as in the bedrooms, linen curtains will appear. Allowing the house to be simple, with the arches and swimming pool being the main focus, creates an oasis in the middle of suburbia.
