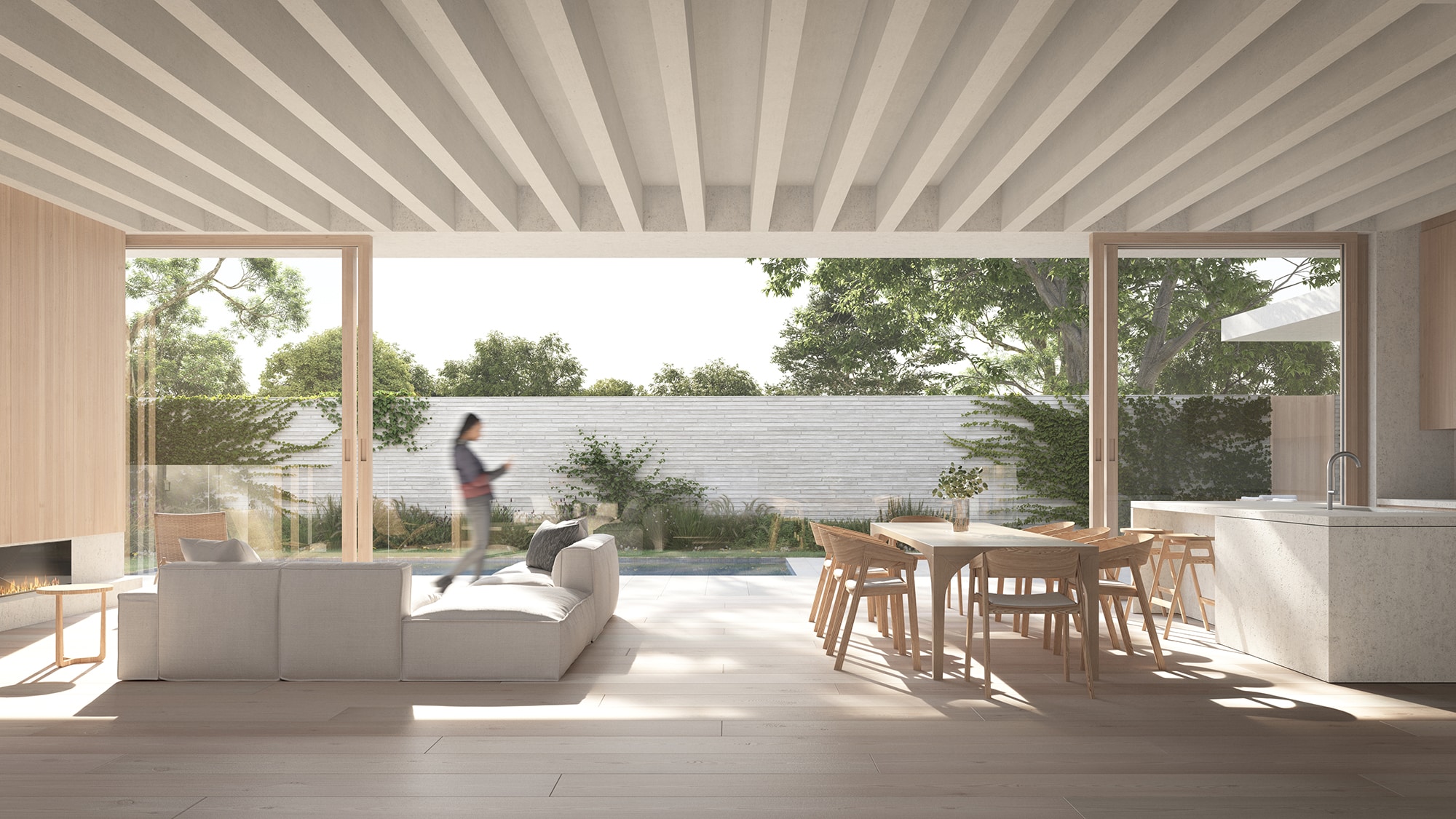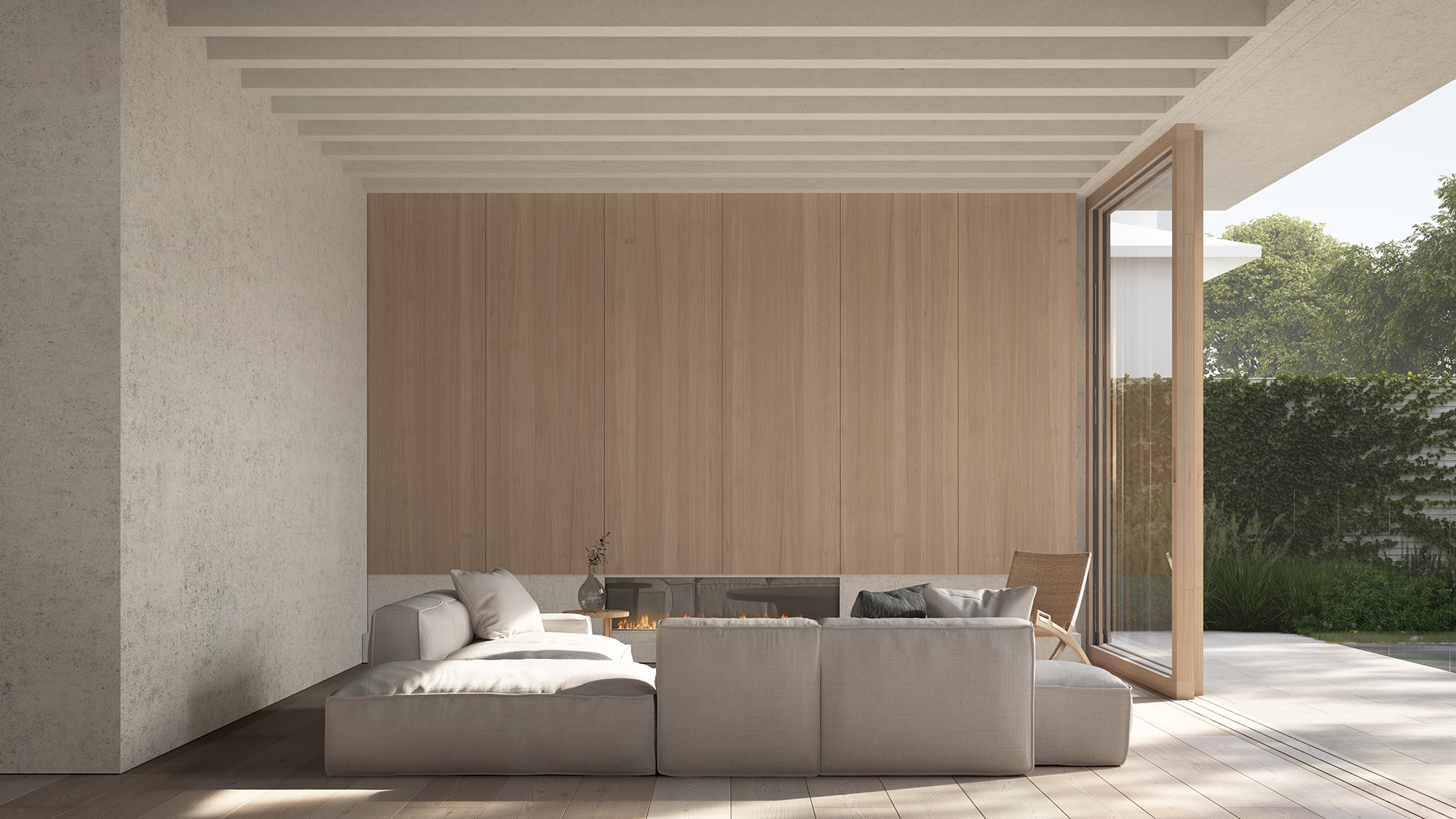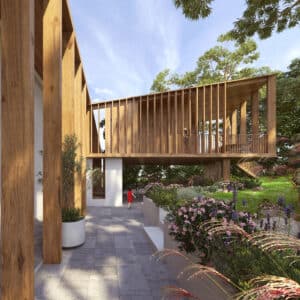Balancing the rhythm of existing styles and forms within the streetscape, Malvern Residence combines a solidity in form with an articulated openness. In referencing the nearby Victorian and Mid-Century homes, a regulated series of forms come together with an elevation in detailing and refinement. As a statement of its own permanence and marking the shift into a new chapter for the owners, the home sits grounded in place through the use of masonry structural and exposed timber-formed concrete elements, tempered by the use of timber and glass.
Engaging a classical repetition, together with an intentional symmetry, the rectilinear form is entered through its centre. Opening to a generous double-height entry void, natural light washes the textural walls from above, gradually flooding in from the skylight that runs the length of the hallway. Acting as the spine of the home, this central accessway delineates the everyday functions of the home, with sleeping and retreat spaces to the right and amenity to the left, leading into an openly connected living, dining, and kitchen zone to the rear.
Optimising on the good fortune of a northern orientation, the spacious living space is flanked by a wall of timber framed glass panels that slide away to reveal the garden beyond. As a dissolving of the threshold between inside and out, the extensive use of glass ensures the landscape and the architecture are intrinsically linked, yet clearly defined. As an extension of the interior, the outdoor terrace, in-ground pool, and entertaining area act as a natural annex of the home, encouraging movement outward and ensuring an occupation of the site in its entirety.
Tucked away on the upper level, a similar rigor in planning sees the spaces unilaterally divided into equal sleeping quarters, continuing the generosity of scale established on the lower level. Looking out over the established treetops to the north, the linear elements of the home are softened by the natural, reinforcing the contrasting elements. As a key part of the narrative of the home, framed views connect the inside and out, and allow for the changing seasons and climate to animate the home from within.
Capturing a clean and uncluttered lifestyle, Malvern Residence conceals the supporting elements, allowing a sense of luxury and calm to shape the feeling of the home. Engaging its surrounds, and responding to the existing context, the formal response takes inspiration from the existing and reinterprets the existing language through an enduring lens of relevancy.


