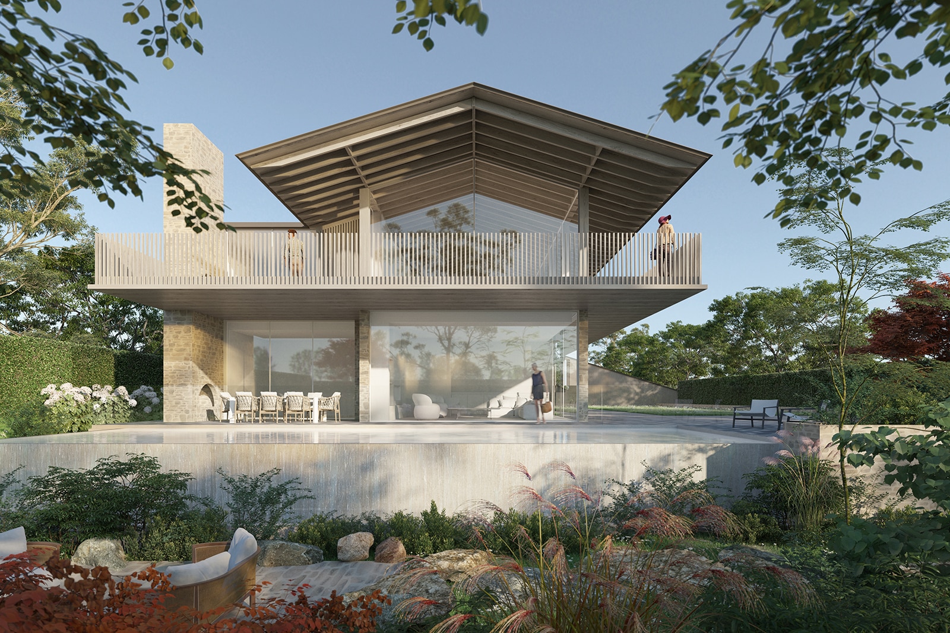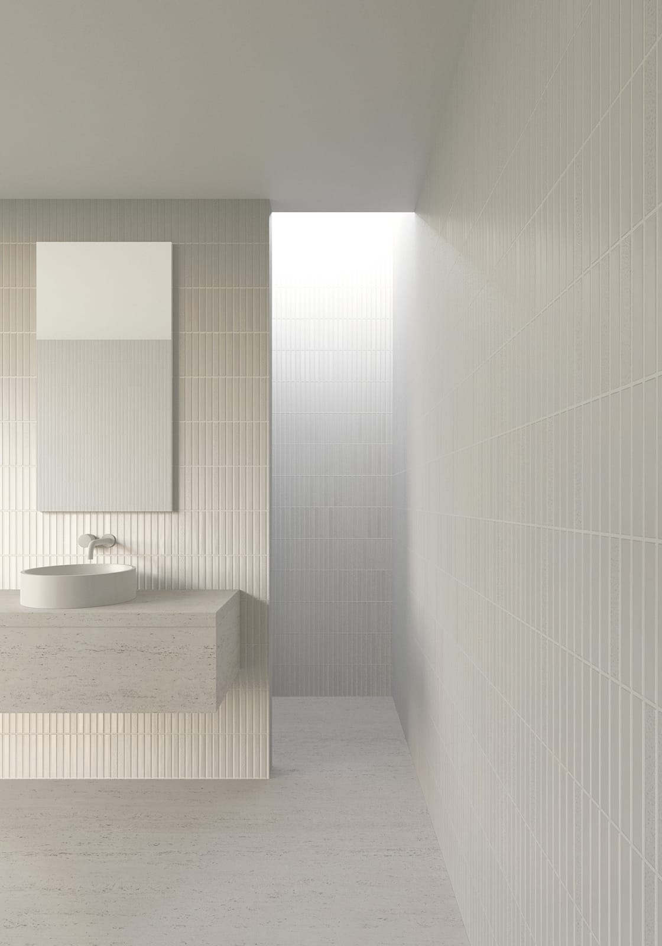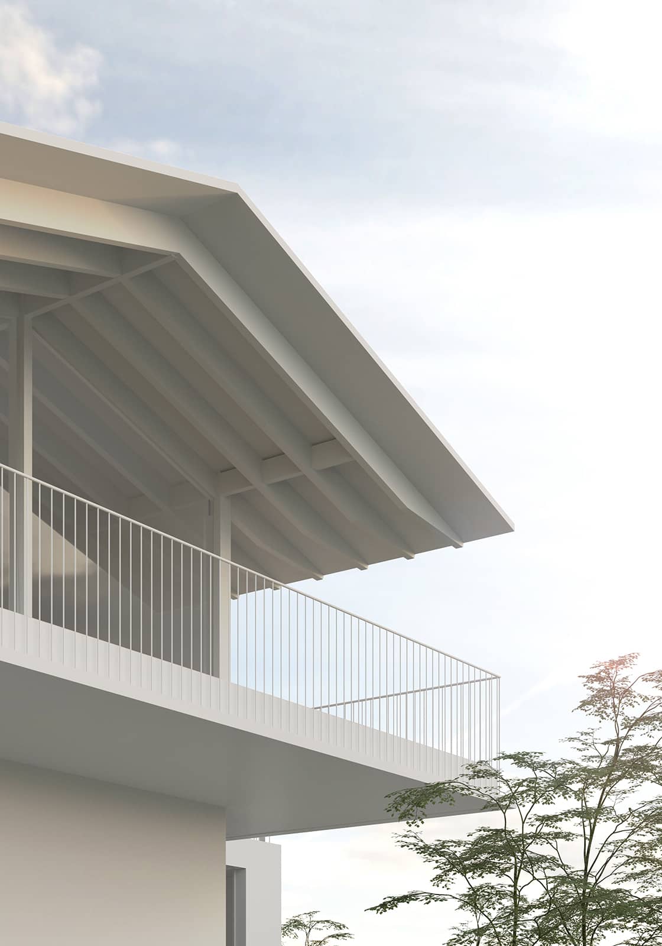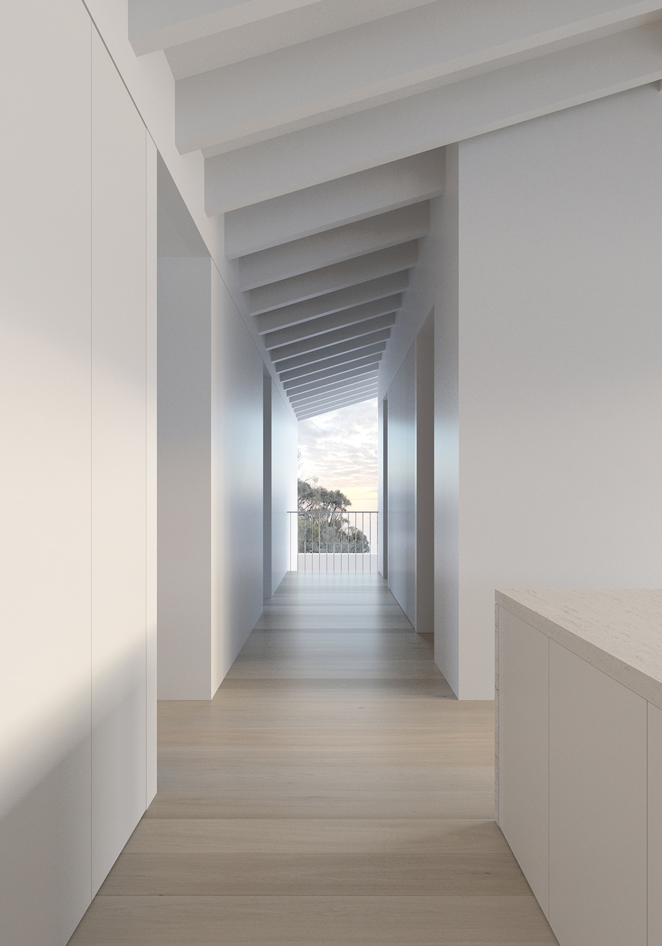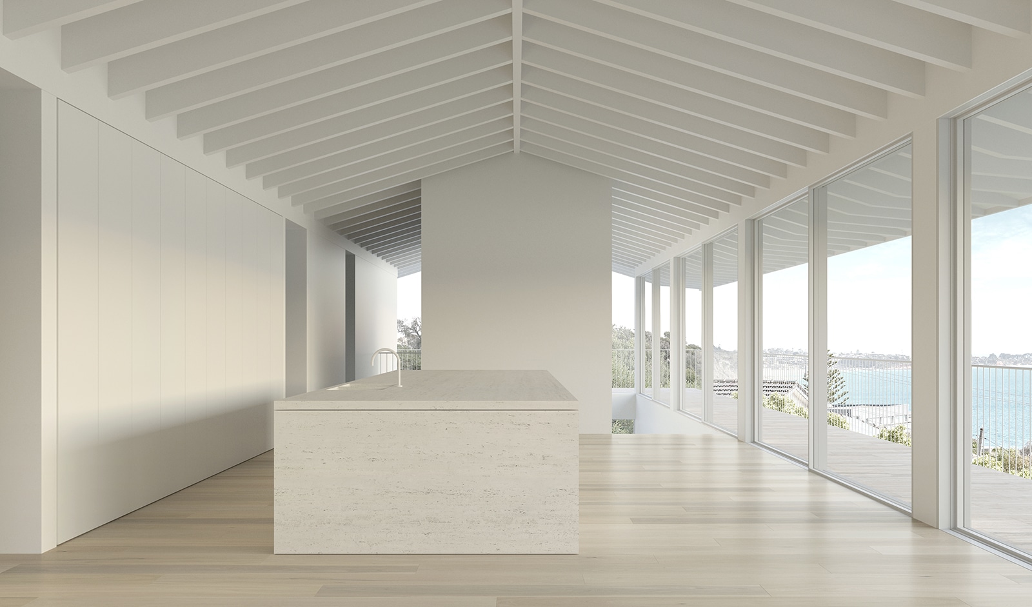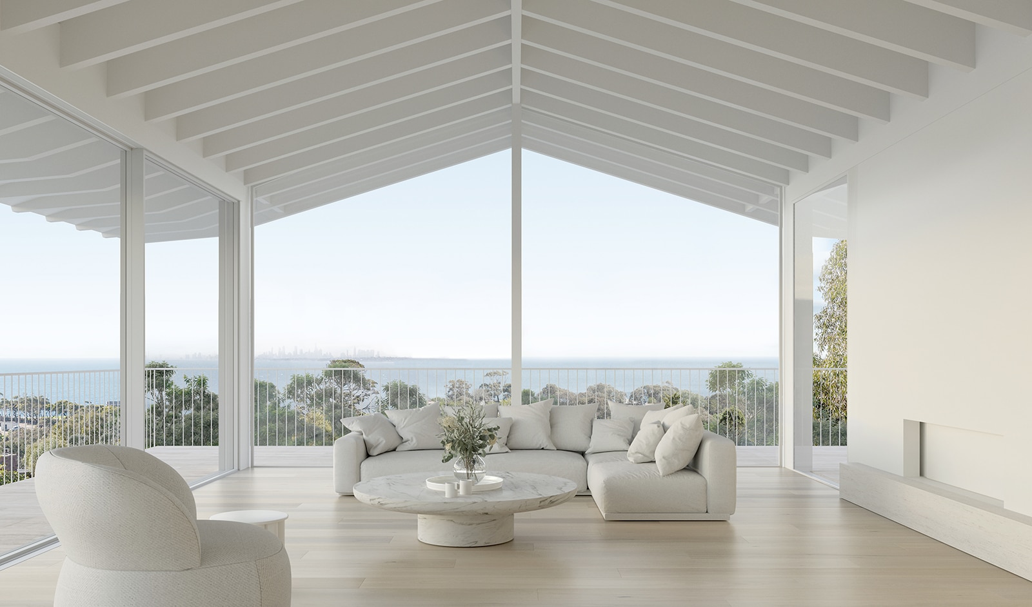Occupying a premier location at Mt Eliza and overlooking Port Phillip Bay, will be this large family home. The substantial site, approximately 2,800 square metres, required a house that was commensurate with this lot as well as the views that could be achieved. And while the original 1980s single storey house was relatively intact, it couldn’t have provided the basis for a comfortable and contemporary home.
Designed for a couple with two young children, with parents nearby, the best way to maximise these unrivalled water views was to reverse the traditional arrangement of rooms – here the bedrooms (with the exception of the main bedroom) are located at ground level, with the main kitchen and living areas, leading to generous terraces, found on the first level. King architecture + interiors was also mindful of not overwhelming the streetscape with a house that didn’t respond to the many pitched-roofed homes nearby. Hence, there’s a generous parasol-shaped singular roof form that almost ‘hugs’ the glazed walls and the home’s stone walls. Photovoltaic roof panels, resembling tiles, allow the sun as well as the glazing to ensure a comfortable environment year-round. Deep eaves (2.5 metres) also allow for reduced heat loads on the glass. And while the water views are impressive, so are the chunky spotted gum beams that straddle the expansive living areas. The wrap-around terraces also extend the sense of space. Column-free interiors allow spaces to be fluid and flexible.
It was important not to overwhelm the surrounds, creating a logical flow of spaces on both levels. So, on the ground floor, there are two bedrooms for when the children get older or more children form part of the family, a shared study for the children and the owner’s home office, together with a gymnasium, a second living area/kitchen and dining areas, is one inside and the other on the terrace – overlooking the swimming pool. And on the first floor, there are two further bedrooms (for while the children are small), the main bedroom suite and an expansive open plan kitchen and dining area. Not surprisingly, the kitchen’s island bench is strategically placed to benefit from the water views, as is the living area which is loosely divided from the dining area with a double-side fireplace set into a stone wall.
While this is a large house of approximately 550 square metres in area, the architects were keen to retain as many of the existing outside elements as possible – the tennis court and a considerable amount of the established vegetation on this sloping site (with a fall of approximately 1.5 metres). The house is an appropriate response to an idyllic and prized location.
