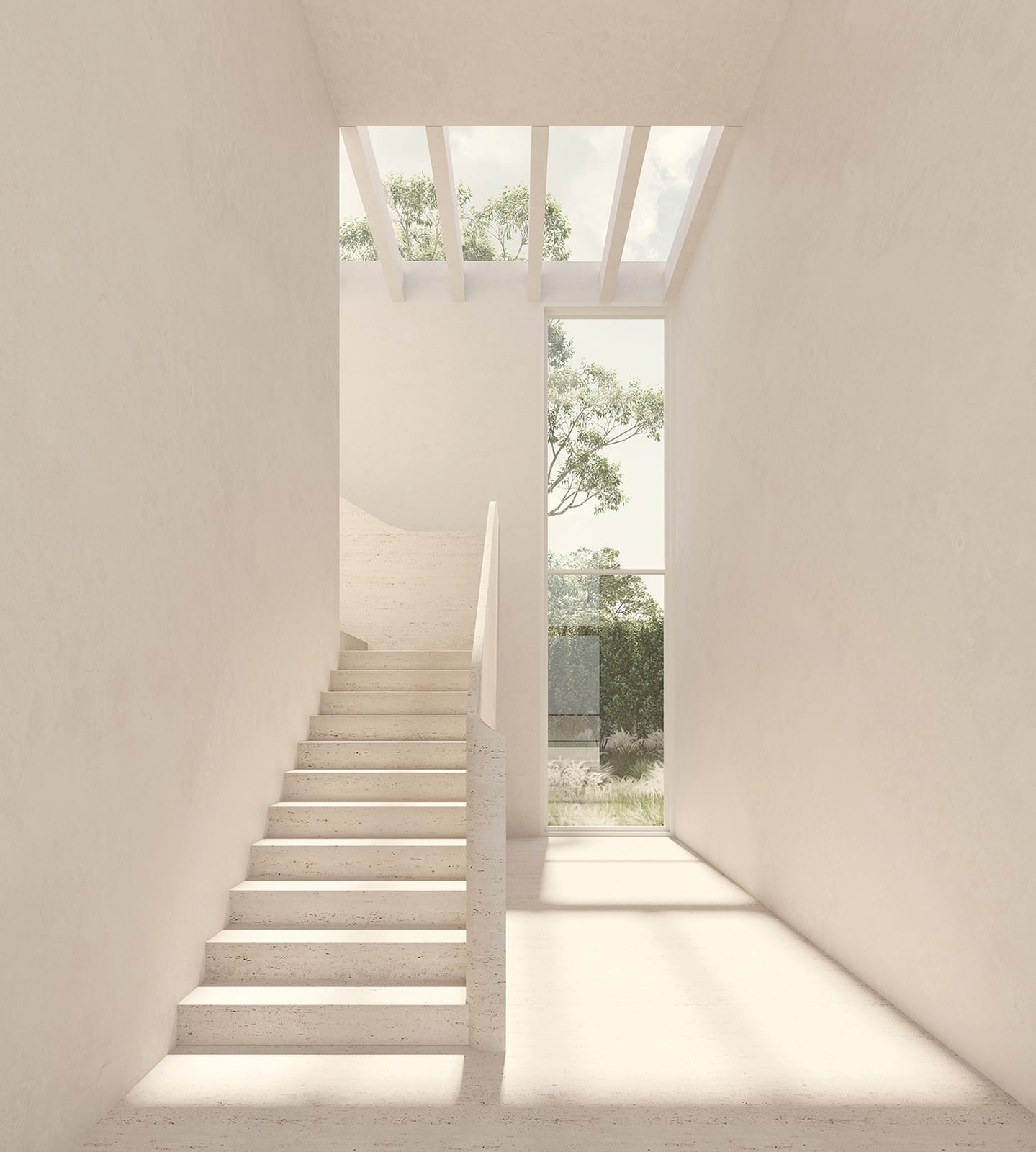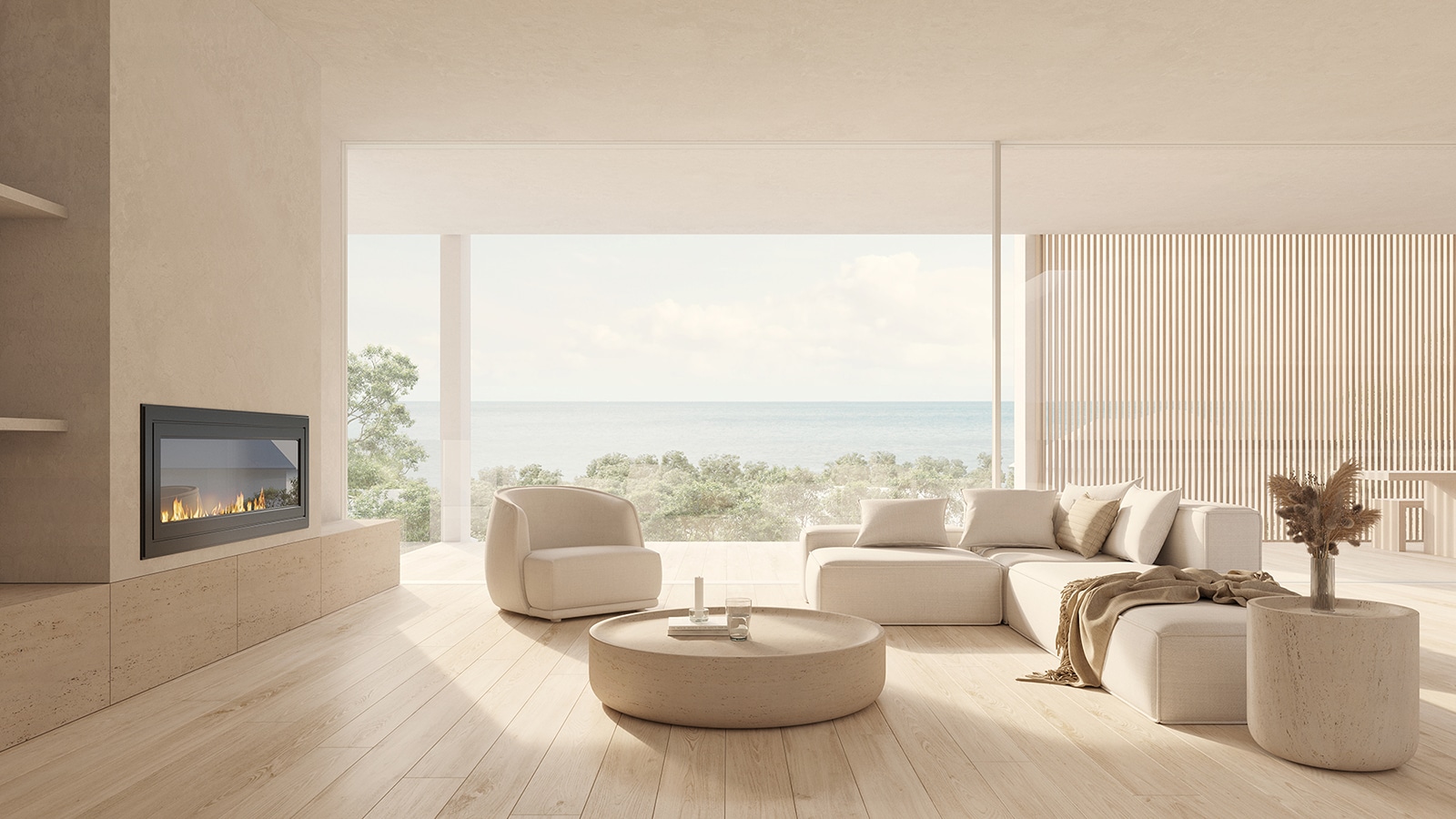Mount Eliza has become a drawcard for those looking for a more relaxed lifestyle. Now a combination of permanent residents as well as those escaping from Melbourne, the beachside locale is witnessing some impressive new homes being built. For these clients, a couple with teenage children, the opportunity to purchase a large property to create a permanent home, was too tempting to refuse.
As well as a large plot, the property affords views over Port Phillip Bay and is only one removed from the beach and its native reserve. Complete with a tennis court (that will be retained) and a kidney-shaped swimming pool (filled in and replaced with a larger pool), even before a new house appears, there will be a sense of being at a resort.
As the existing house was in disrepair, it wasn’t a difficult decision to demolish the old house. And while the owners didn’t have a vision of what the new house could look like, they were after a house that strongly connected to the views of Port Phillip Bay and, functionally, one that would include six bedrooms, including the main bedroom. Given the slope of the site and its proximity to the beach, King architecture + interiors opted for ‘reverse’ living – with bedrooms at ground level, with the exception of the main bedroom and ensuite and the open living areas located on the top floor.
Constructed in concrete (with concrete columns) glass and brick, the long and linear house features generous floor-to-ceiling glazing on both levels, with generous eaves on both to diffuse the harsher afternoon western light. To further control the light, a series of operable timber battened screens can be adjusted by hand, to further reduce the glare while still allowing for water views.
Approximately 550 square metres in area, the Mount Eliza house features a high sandstone wall that encloses the swimming pool and its adjacent lawn area. Comments made by the former owners, who mentioned exposure to the winds on this side of the property, helped to generate this defence, with the sandstone walls and entry sequence being 2.5 metres in height. As well as creating a new house, there’s also a freestanding garage with a gymnasium above. And in contrast to the rectilinear form of the house, the garage pavilion features a tiled pitched roof, responding to the profile of neighbouring rooflines in the street (as there’s a considerable fall in the street towards the water, it was considered appropriate to respond to neighbours’ views).
Given the children are currently teenagers, and will be young adults by the time this house is completed, there’s also a separate breakout area and a kitchenette that leads to a protected terrace at ground level. Conceived like a cabana, it’s also perfectly located near the swimming pool. And with the idea of ‘future proofing’, the top level, with its open plan kitchen and living area, can be used like a self-contained apartment once the children have left home.


