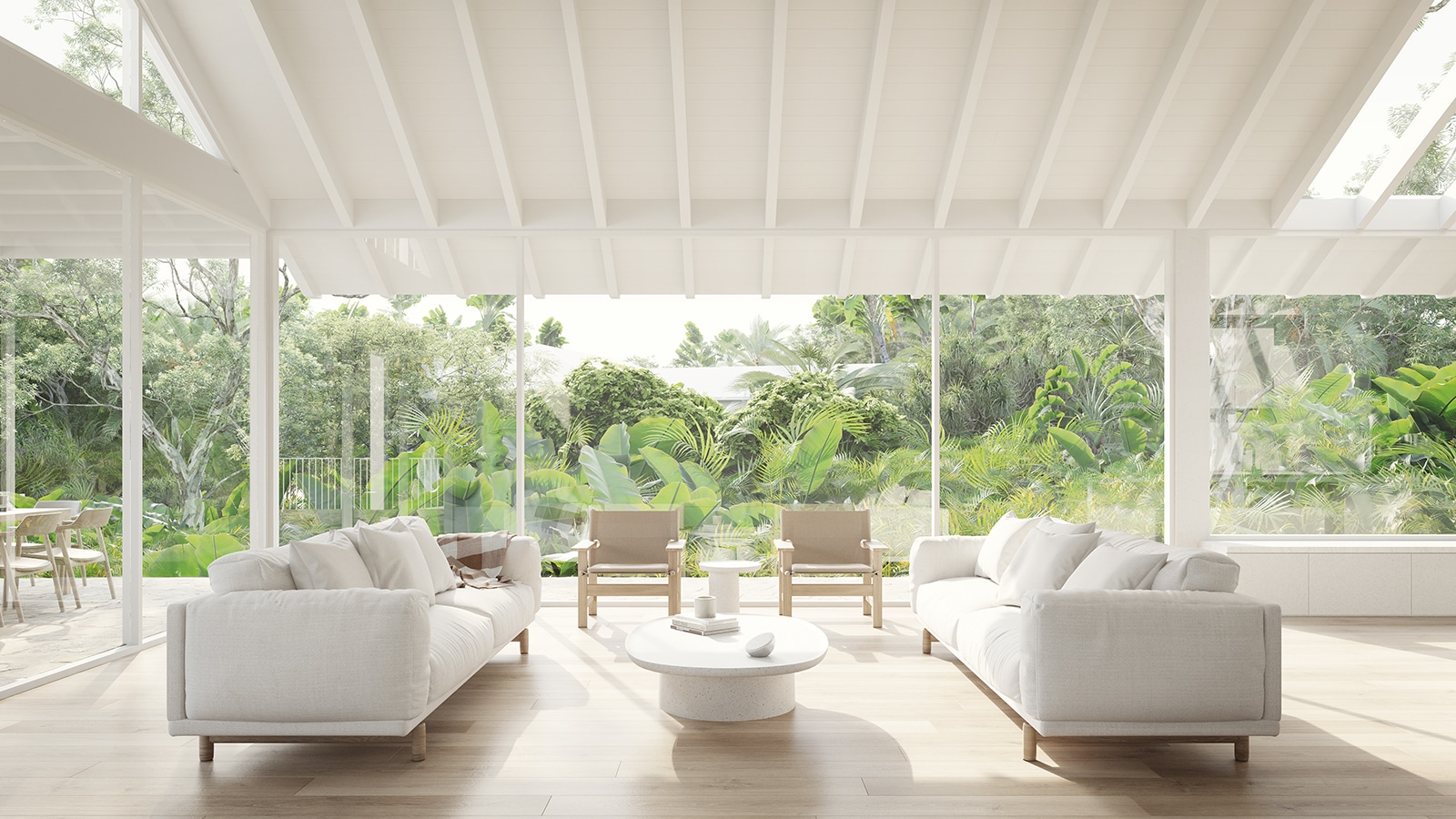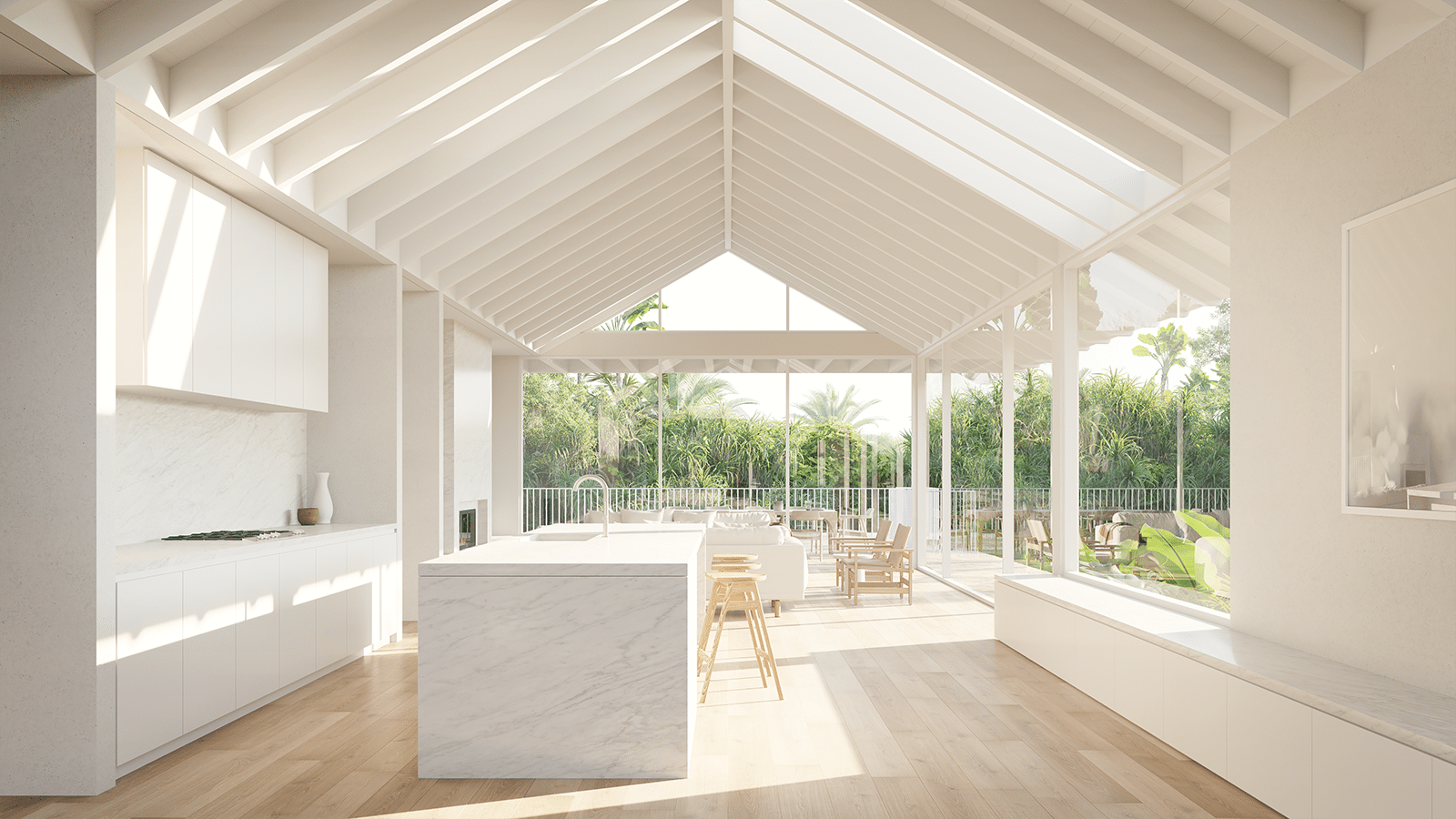Many of King architecture + interiors projects are located in Melbourne or on Victoria’s Mornington Peninsula. However, its reputation is spreading and commissions are being received from areas such as Palm Beach, an hour or so drive north of Sydney. A prized holiday resort for those wanting to escape the city each week it also has a number of homes for permanent residents, as is the case with this home which has glimpses of Pittwater.
Designed for a client with two adult children and spread across two blocks (approximately 1,650 square metres in area), this house will replace a rudimentary 1930s Californian bungalow. Not worth retaining or remodelling, and not sufficiently large enough for the owners, the plan is to demolish the house, subdivide the two blocks and build a new contemporary house on the remaining land (still generous at 825 square metres).
For this design, the brief was for a classic Palm Beach house, many of which are constructed in timber and painted white. Given one of the owners pioneered the well-received Hardies Board, a fibre cement board that’s considerably more durable and less maintenance than timber, the choice of cladding was a given from the outset. As with many of the classic beach houses found here, this house will feature white timber cladding or, more correctly, Hardies Board, with timber floors and a rhythm of white-painted timber beams across the ceiling of the open plan kitchen, dining and living areas.
As there’s a gentle slope across this site, there will be basement carparking for two cars, along with an art studio (one of the owners is a painter). And at ground level is one continuous open plan kitchen and living area, with large picture windows that frame the verdant garden (this area being quite tropical and receiving abundant rainfall, generating lush garden settings). And to the south of this level is a large scullery at one end, and at the other, a guest bedroom with an ensuite. As the weather can be unpredictable, there’s also a protected alfresco dining area – and swimming pool beyond – adjacent to the lounge and accessed via large glass sliding doors.
On the first floor there are three bedrooms, including the main bedroom with a generous ensuite that connects to a terrace, along with the two children’s bedrooms and a shared bathroom. And given this is a permanent home rather than a weekender, there’s a large study that can be used by the entire family at the centre of the first-floor plan. Again, given the location near the beach and its coastal context, the palette of materials is light and restrained, with pale timber floors and walls and recessive built-in joinery that allow the lush garden views to be carefully framed. White marble benches and two-pack joinery in the kitchen will enable the centrally placed kitchen to recede within the open plan living spaces, framed by window seating that also doubles for storage – the latter allowing for simple and uncluttered spaces that help this picturesque setting to be fully appreciated.


