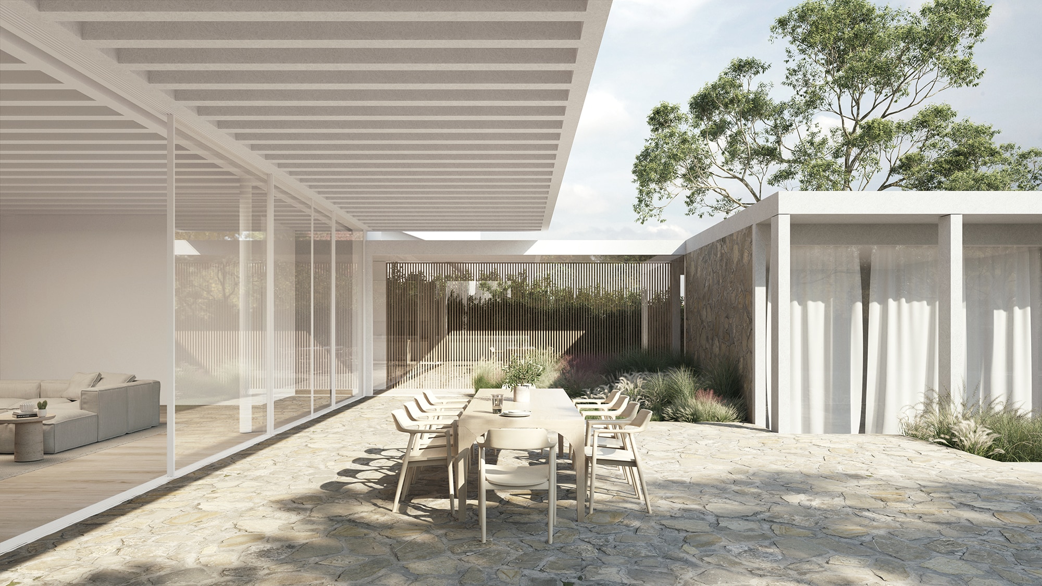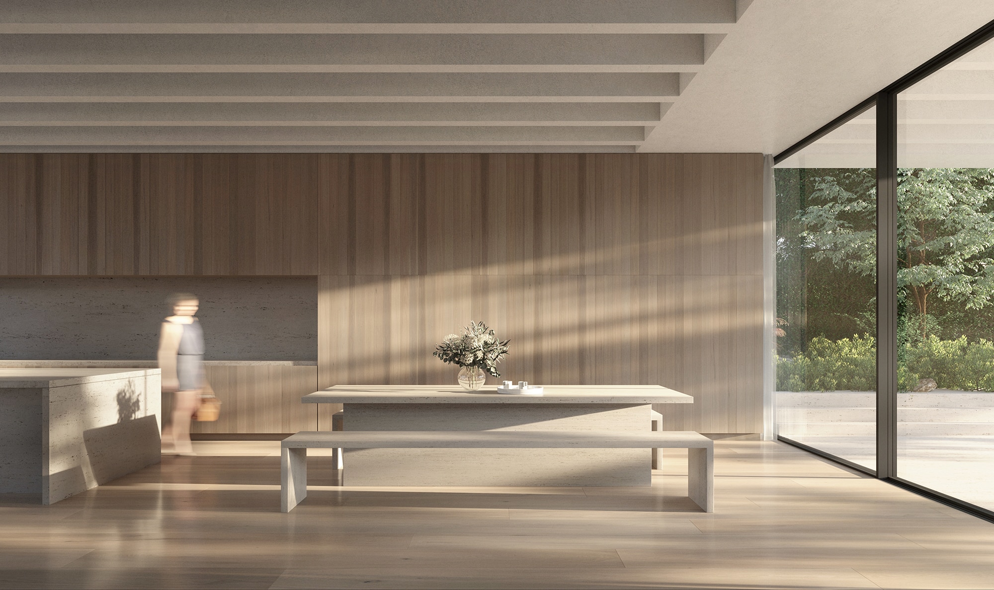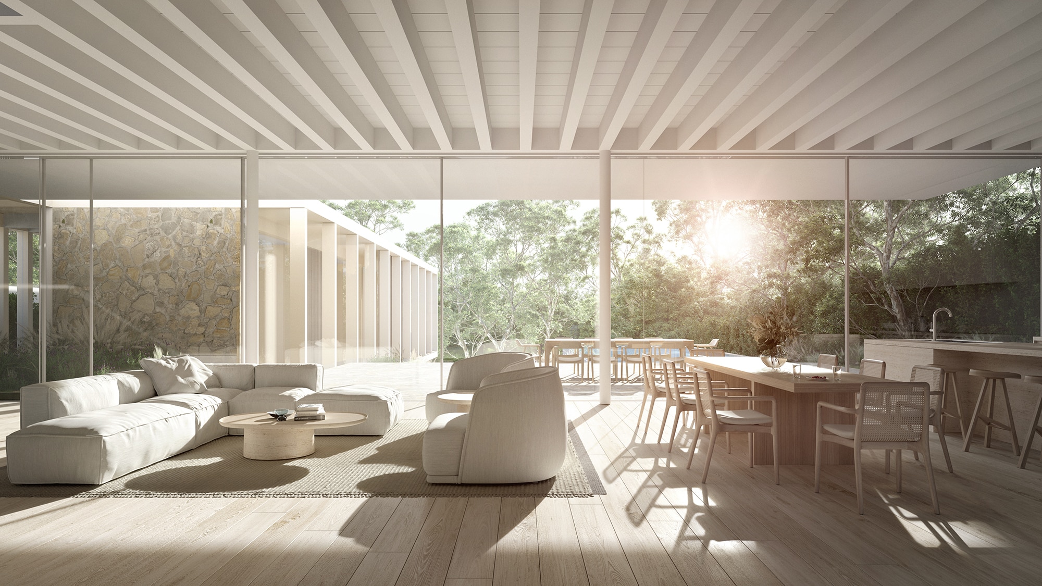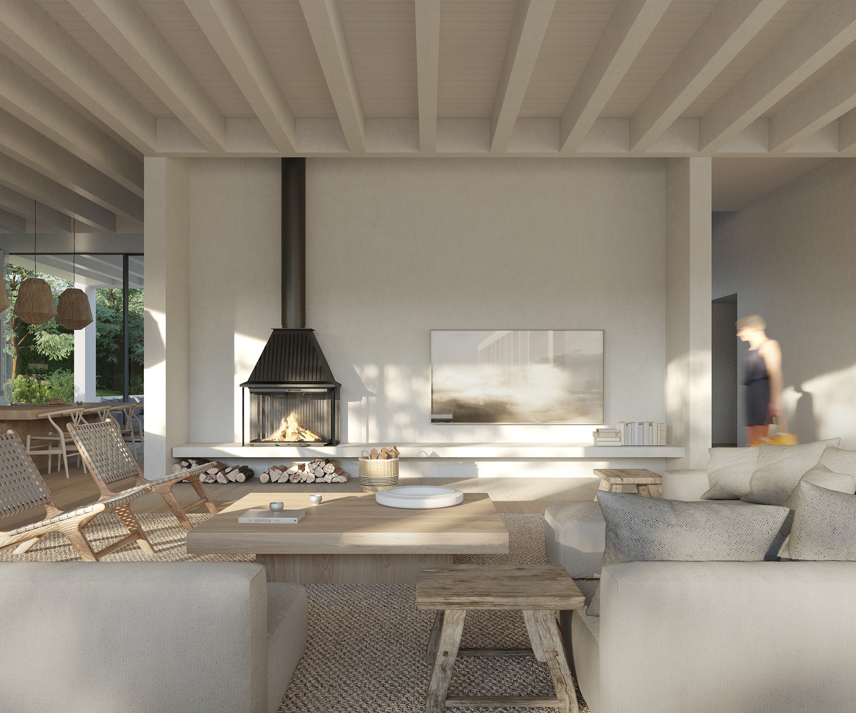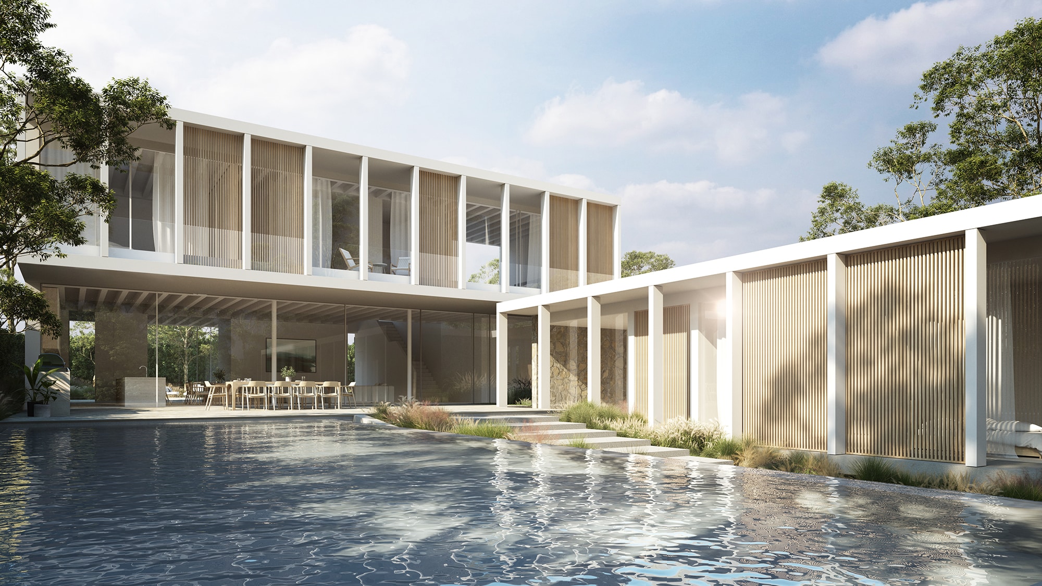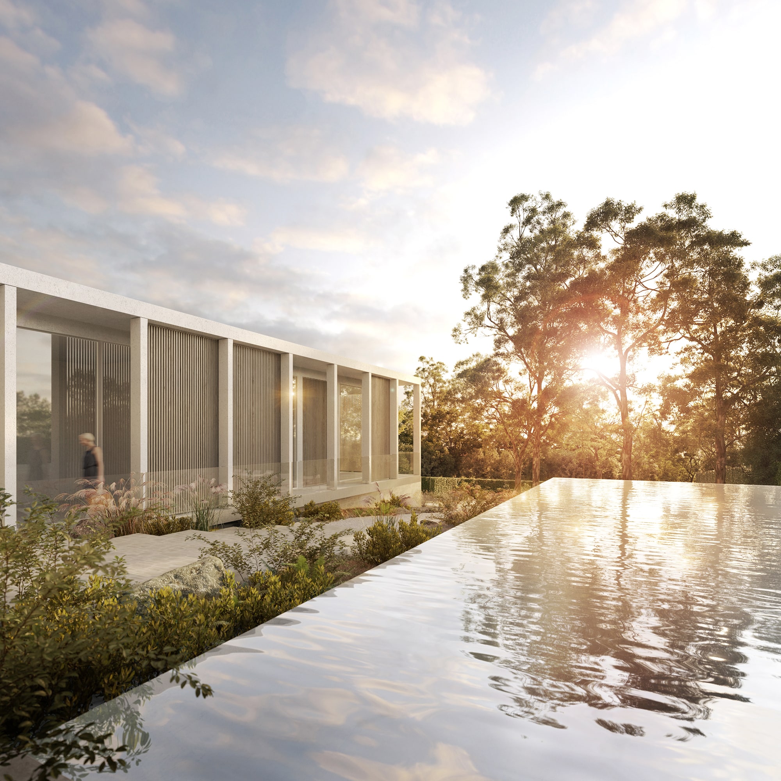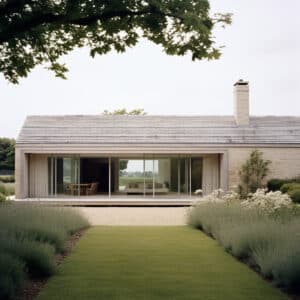The owners of a 1970s beach house at Portsea could have renovated and extended it. But given that it required considerable work, wasn’t ideally located on the large block (1,920 square metres) and was overlooked by a neighbour, it was decided to rebuild. Designed for a couple with three teenage children, the new two-storey house with a basement will still be as set back as the former home from the street, but this time, will be more ideally located. And where cars previously dotted the site, the fall of the land (rising 6 metres to the east and rear of the site), will allow for basement car parking for four cars. The design of the new house will also provide both a strong connection to the garden and a focus to the northerly aspect.
While the clients weren’t exactly sure what they were looking for, they did have an affinity for the mid-century modernism they’d seen in Palm Springs. But they were also keen for King to respond to the coastal environment (rather than the American desert) and the opportunity to enjoy this aspect of the site, particularly the sunsets, through the filtered light of the established trees.
Getting the plan to work on this site was the key to unlocking the design – with the decision to create a separate, but connected children’s wing to replace the existing pool to create privacy from the neighbour’s two storey house. This wing, which includes three bedrooms, two bathrooms and a separate point of access at the front, allows for the children’s independence down the track. The design also includes a forecourt surrounding the front door that separates the children’s wing, and importantly, the opening up of the main kitchen and living area to the east/rear of the site, with a recreational area that includes pickle ball (like tennis but at a reduced scale). The two gallery spaces adjacent to the rear garden and leading from the living area, further accentuate the open plan mid-century feel. And while there’s generous floor-to-ceiling glazing walls there are broad eaves to allow protection from the harsher sunlight and a rhythm of columns that frame views.
As the site rises to the east, the main bedroom suite (along with two further bedrooms on the first floor) benefits from the dramatic vista. Spread across the entire first floor, the main suite includes a generous bedroom, a walk-in-dressing area and ensuite together with a separate lounge/retreat for the parents. This view now takes in an infinity edged swimming pool creating a private oasis for the family.
