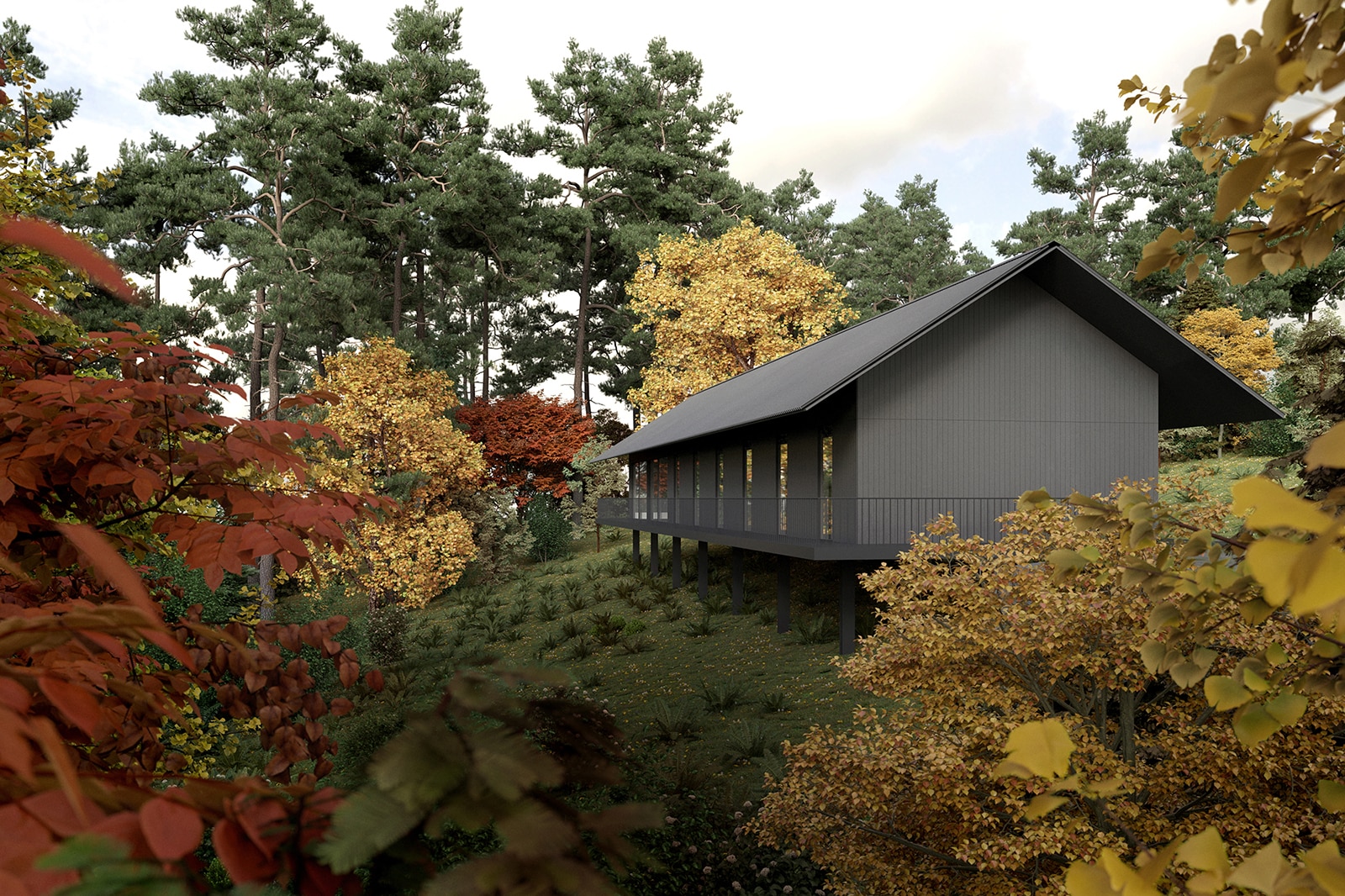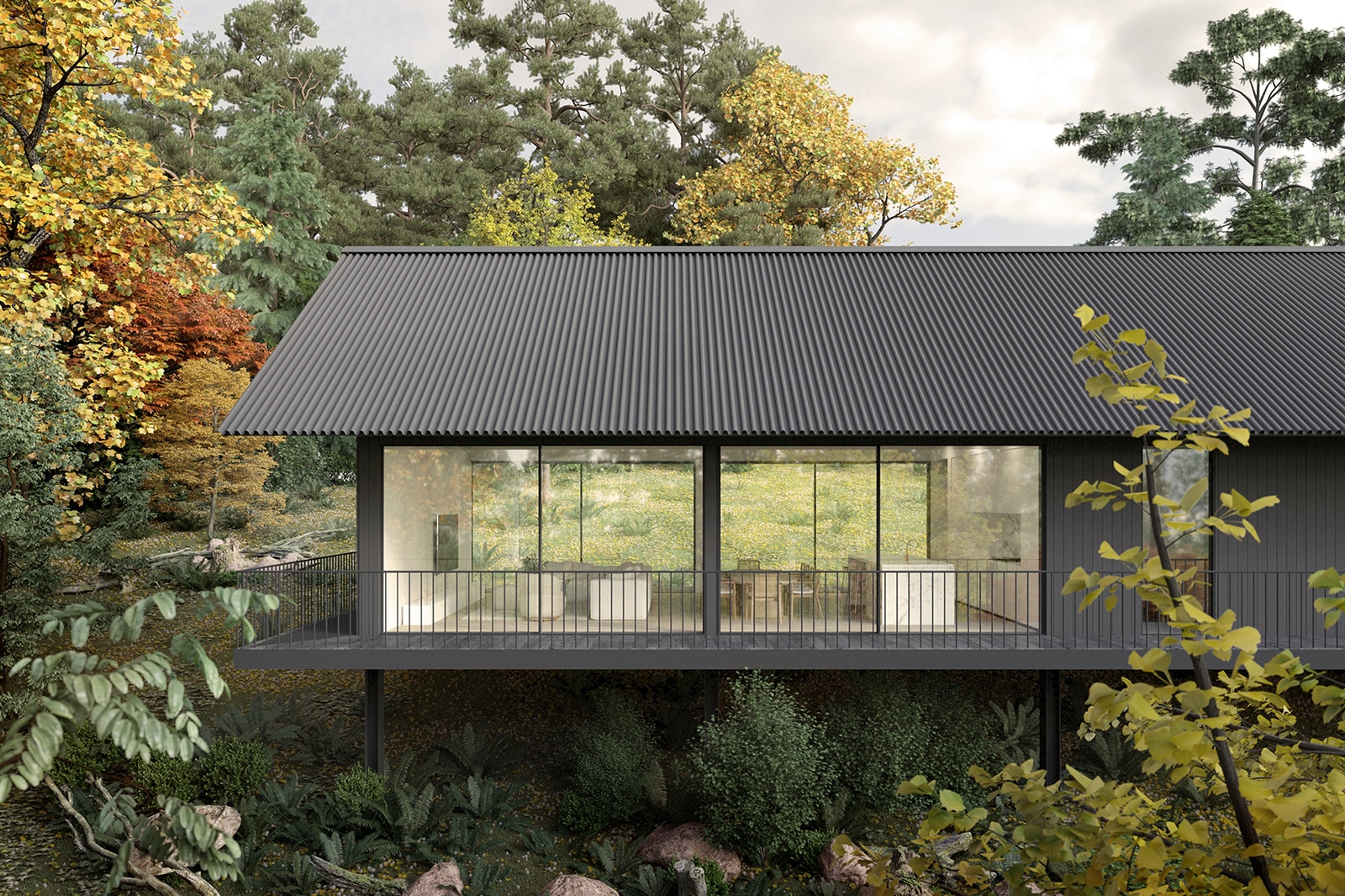Many head to the Victorian coastline in search of their ideal weekender. However, the owners of this house, a couple with young children, decided on building a new house in the Dandenong Ranges. Situated on a hilly sprawling site (approximately 4,500 square metres and with a five-metre fall to the north-east) and idyllically located near a national park, there’s a combination of established European, exotic and native trees that really come to life in autumn.
While this site is idyllic in its aspect, it faced numerous local controls, with complex ground conditions limiting the amount of excavation that could achieved. And so, in keeping with these guidelines, there’s no basement car park, just a simple elongated house of approximately 300 square metres in area that gently hovers above the terrain. The extruded floorplan features a series of bedrooms and ancillary spaces at one end including a games room and a library and, at the other, where the land falls away, is a generous open plan kitchen and living area that cantilevers above the landscape. The home’s generous glazing, both in the bedrooms and in the living areas, creates a sense of being in the treetops.
Constructed in timber and featuring a large pitched corrugated roof, both painted in a greyish/green hue, the Sherbrook House appears recessive to the verdant surrounds. The choice of materials was also driven by being in a fire zone – hence the broad corrugated steel roof. And to maximise the use of the outdoors (with the extended roofline offering protection from the elements), there a verandah that extends around the entire house -functioning as a both a place to relax and also as a viewing platform. Given the chilly winters in the Dandenong Ranges, there are also two outdoor terraces cut into the floorplan, one used for alfresco dining, the other as simply a protected outdoor sitting area, a more contemplative space away from the children’s activities.
Given the number of children, and that this is a weekender, the material palette is simple but highly considered – travertine benches, timber floors and white painted walls. And unlike the owners’ city home, this weekender provides the opportunity to connect to the magical setting found in the Dandenong Ranges.


