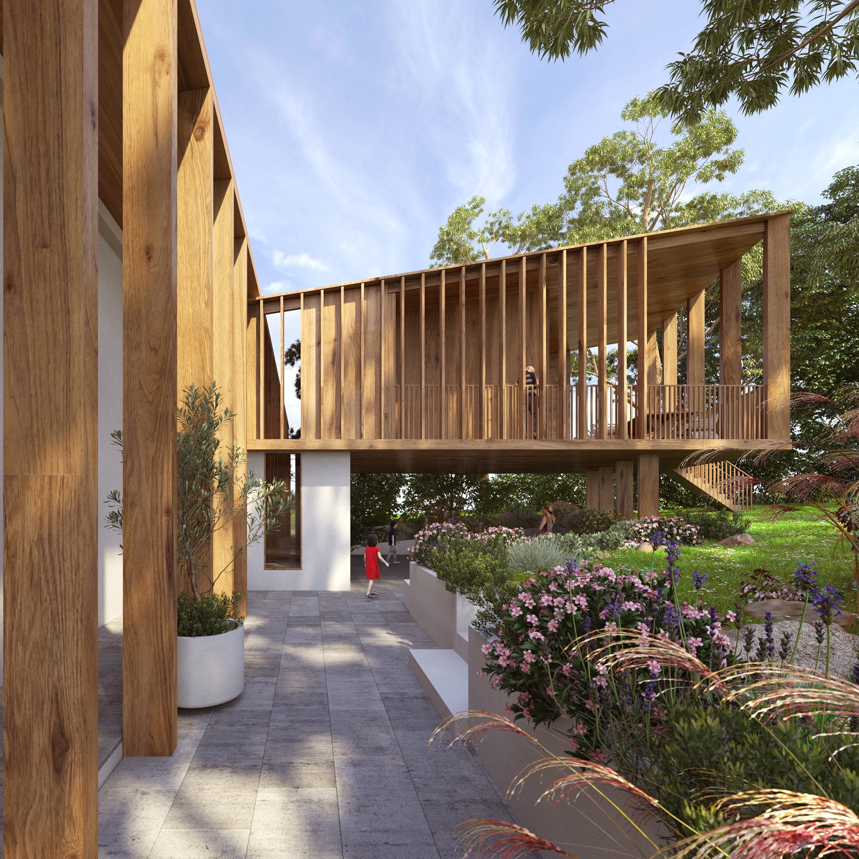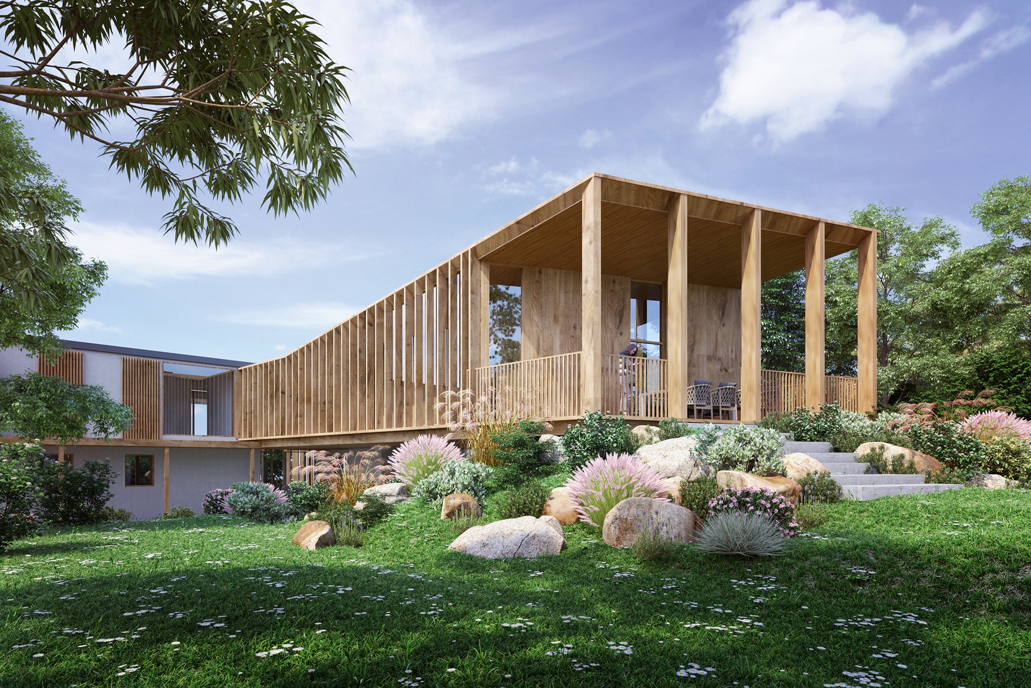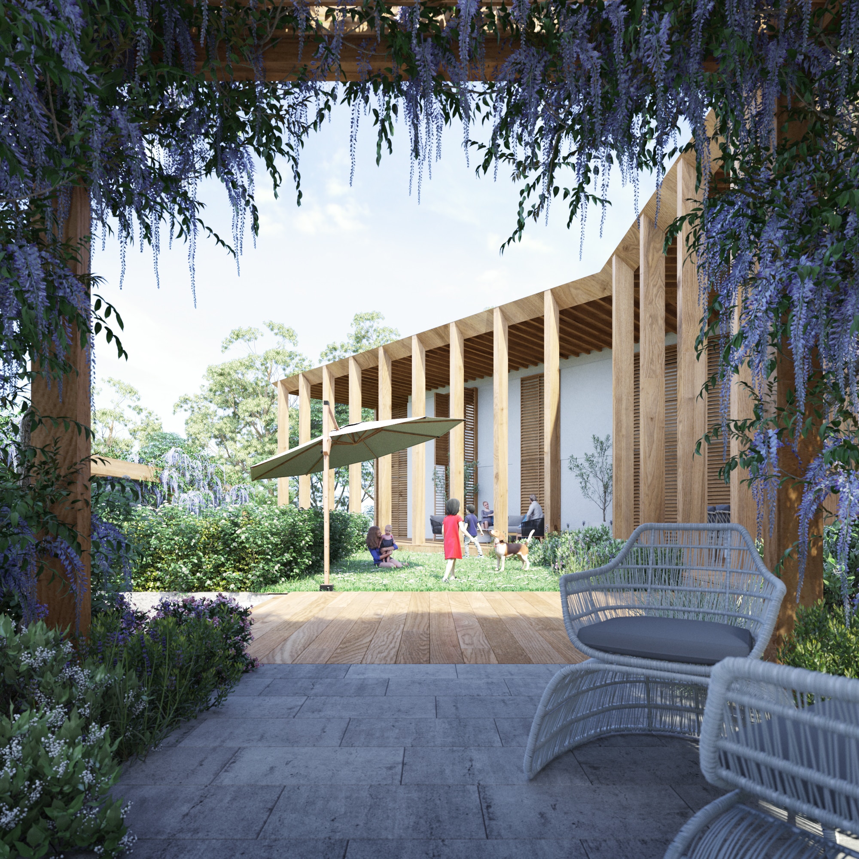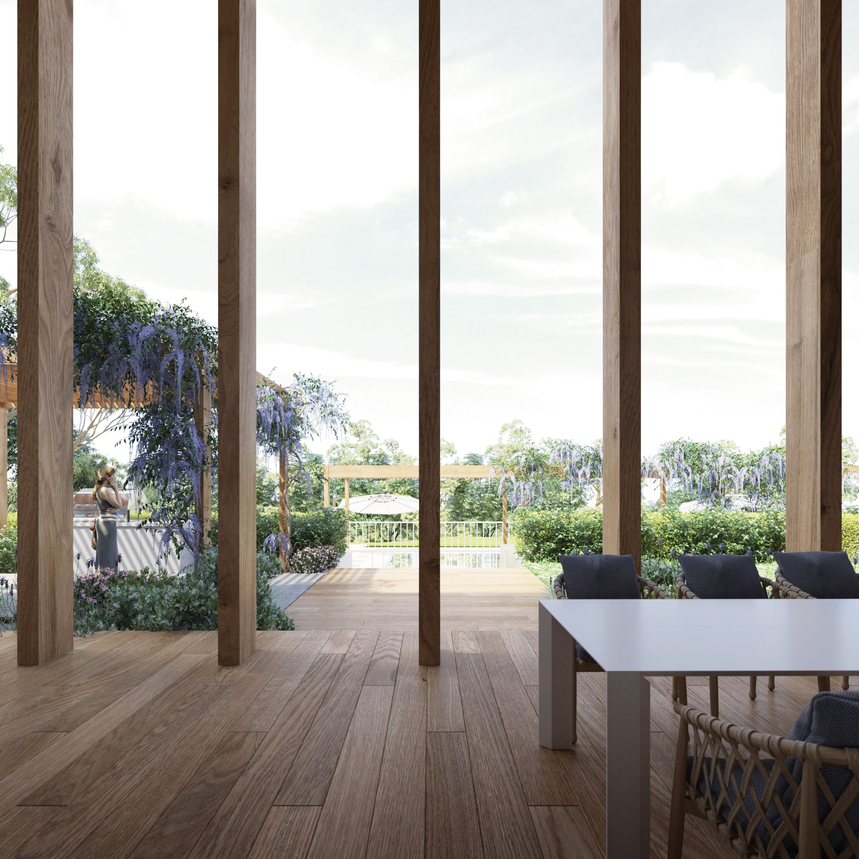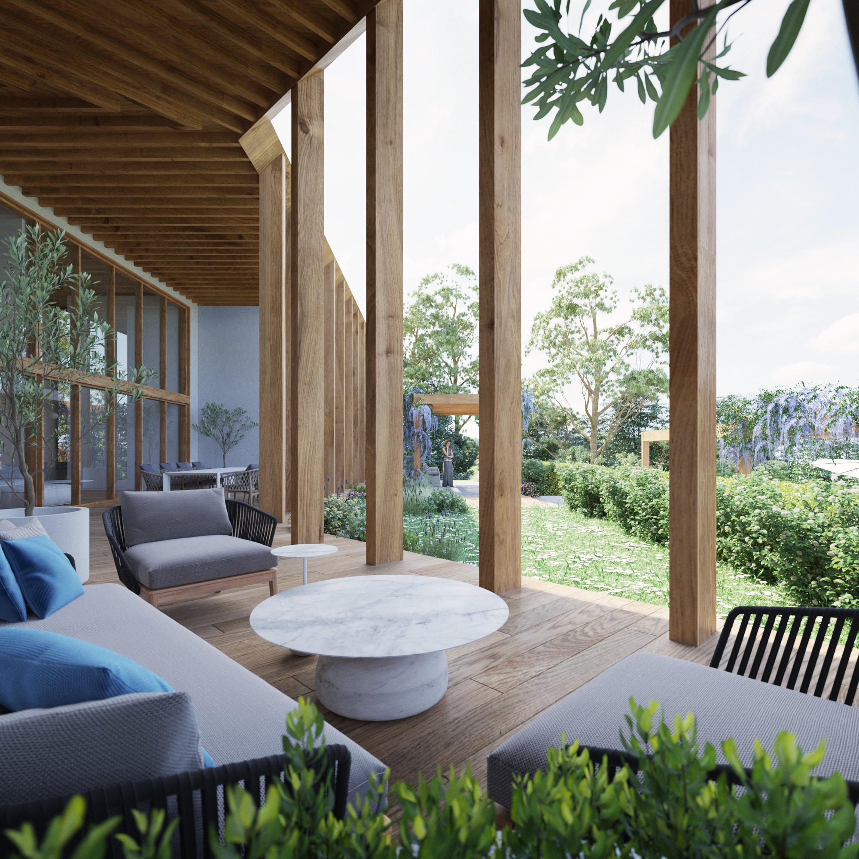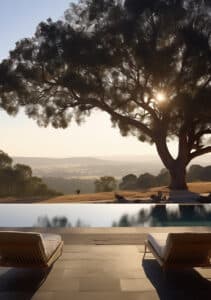While King architecture + interiors have designed many new homes, it has also renovated and extended others, as is the case with the Shoreham House. Designed for an extremely large family with the intention of being used by the extended family, the two-storey 1950s house required a major upgrade. The original pergola was virtually collapsing.
Set on 1.3 hectares, with distant view of Bass Strait, the decision to maintain the existing structure was partially driven by height restrictions (a caveat of a five-metre height limit). So, the ground floor was retained but the spaces were reconfigured, including a new kitchen. And to create a contemporary feel, a new two-storey timber pergola, with massive timber columns, takes the emphasis from the fairly simple and unadorned original façade. The architects also punctuated large windows behind the enfilade of columns to create a more appropriate scale between the two. The original brickwork was also painted white to create a new crisp and contemporary feel.
The existing floorplan was also reworked to provide greater bedroom accommodation given the large family and the many who stay over (it will now have eight bedrooms). There’s also a new wing to the rear, also framed with iron bark columns and blade walls (for privacy and diffusing sunlight) that ‘straddles’ the elevated terrain. The massive bluestone column supporting this new cantilevered form has been thoughtfully anchored into the landscape. This undercroft will allow protection from the elements and can be used by the children all-year round, together with adults using this space for alfresco dining. And to ensure maximum sunlight, the roof is raked to the north. Deep timber-framed windows also reduce the harsher summer light.
This slightly boomerang-shaped house will respond to the needs of both the family and its extended members, along with friends. And unlike the original house that suffered from a number of shortcomings, it has been repurposed for contemporary living. Mindful this is a beach house it will include a number of rustic and tactile finishes that respond to its coastal setting. And while there are spacious rooms in which to gather, the generous verandahs with their timber floors, making them more akin to additional living areas and further blur the division between inside and out.
