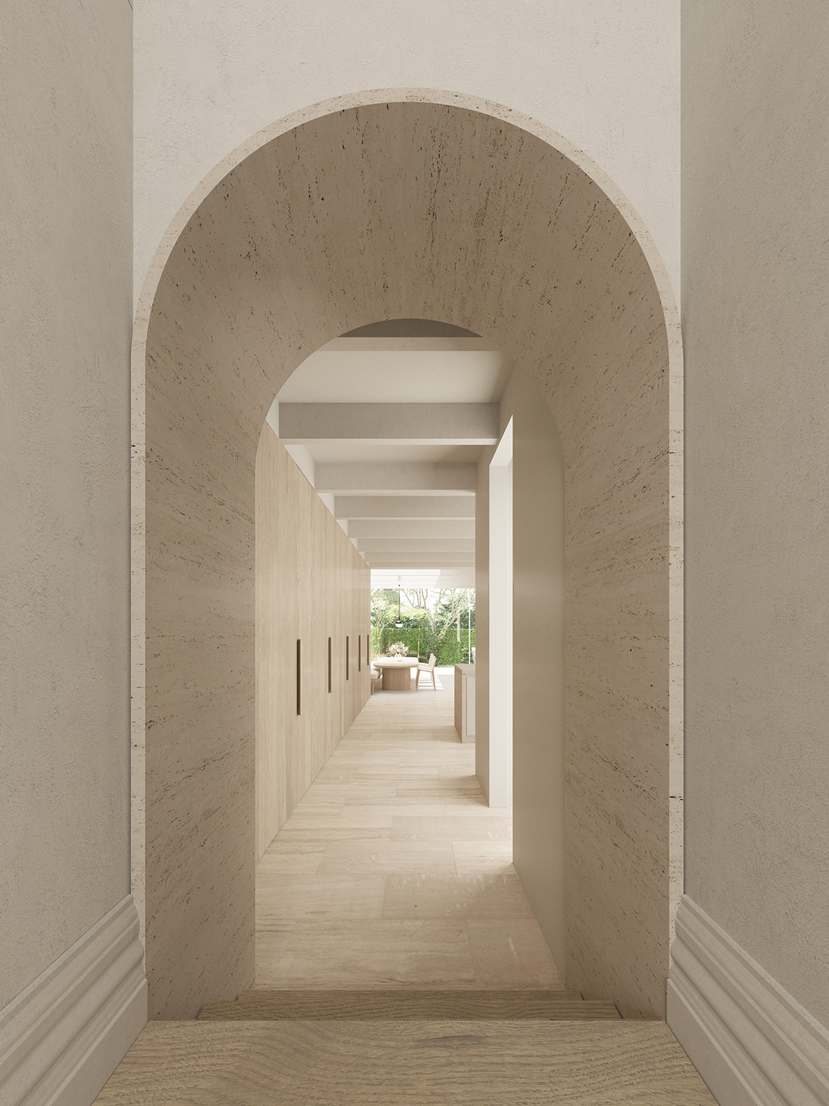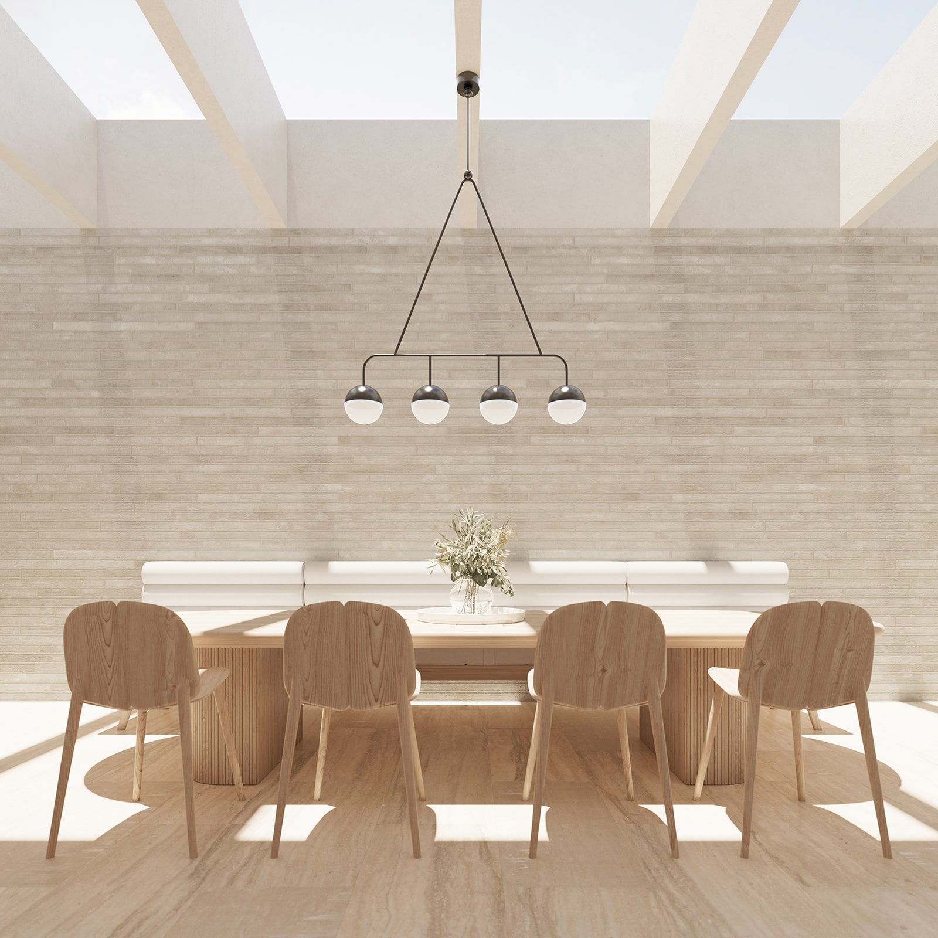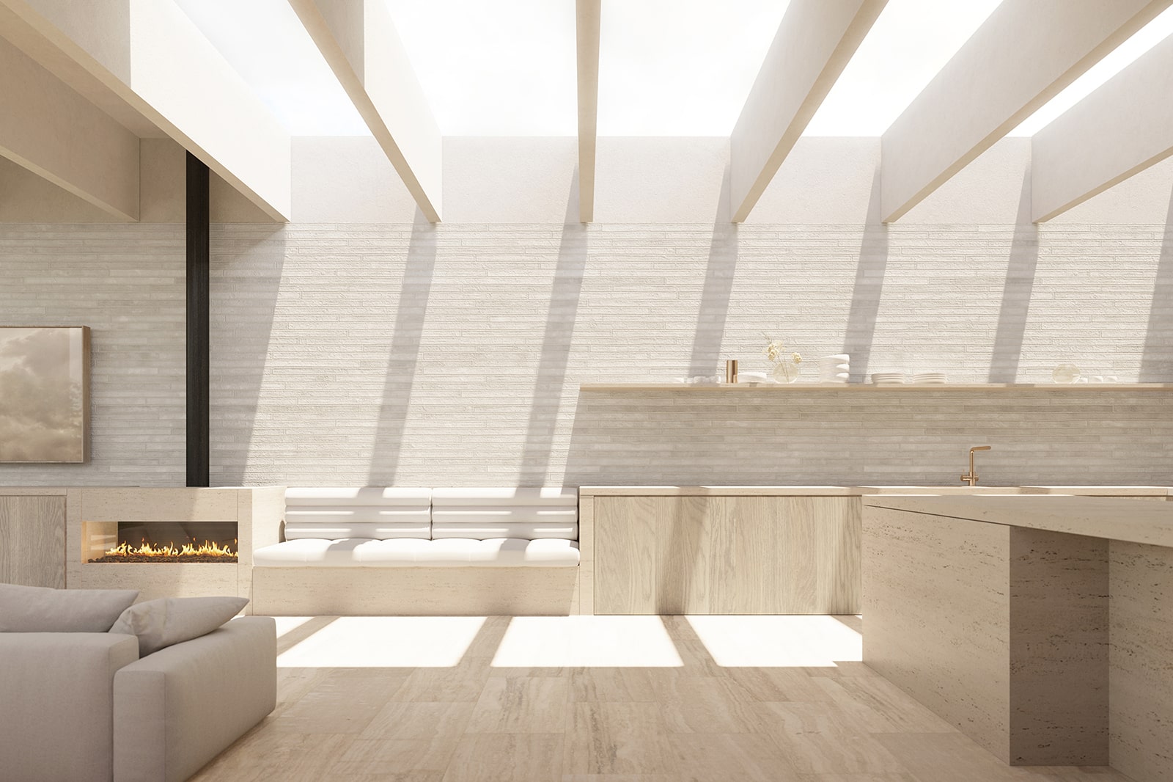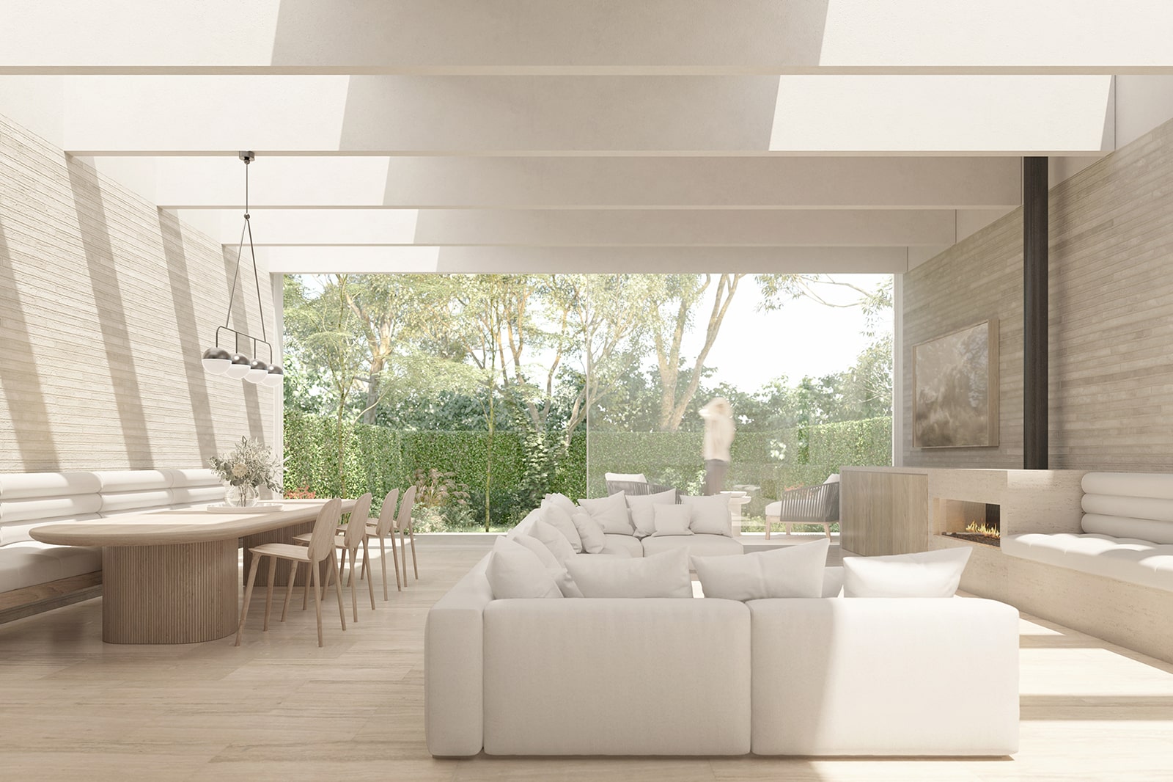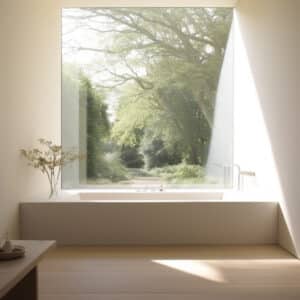This stately Italianate Victorian house in South Yarra, still attracts attention from those walking past its impressive arched façade. However, behind this façade, with its columned balustrades and parapet, is a fairly run-down home.
While the home’s façade and front rooms, both at ground level and upstairs, were in relatively good condition with a number of period features, the rear elevation was a series of poorly planned lean-tos. With a neighbouring house literally on the home’s northern edge, the challenge for this design was to allow for sufficient generous light that wasn’t possible via north-facing windows. Hence, the contemporary extension features generous skylights and glazing above areas such as the dining and living area. And in contrast to many dark Victorian houses, the palette for the new addition is light and airy.
In keeping with the period home’s arched windows, the entrance to the new open plan kitchen and living areas is via a generous wide arch in the passage, finished in travertine. The floors in the new wing are also in travertine, as is the kitchen’s island bench. And to complement these materials, there’s pale American oak joinery throughout. Pale corbelled brick walls in the living areas also create a softer and lighter palette.
While some of the original vestiges of the past have been retained, including the wide decorative arched column and finely detailed Victorian timber staircase, a number of careful insertions and additions have been made – new timber and glass doors leading to a study and also a separate living area (in case an additional guest bedroom is required) together with new parquetry timber floors in the entrance that continue into the two front rooms.
The first floor will also be completely reworked, using the original structure – a main bedroom at the front with a generous ensuite that leads to the wide terrace, along with two further bedrooms and a shared bathroom. And while Victorian homes are known for their generous storage areas, each of these bedrooms will be fitted out with built-in wardrobes that allow for clutter-free spaces.
Although this terrace is relatively wide in comparison to many Victorian terraces, King architecture + interiors was keen to create a greater depth to the home’s dimensions by including built-in banquette-style furniture in the living areas, along with generous storage in the form of credenzas that bridge the living and dining areas. And what was previously a singular door from a lean-to to reach the back garden will be a seamless glass sliding doors that allows a view of the garden as soon as one opens the front door.
