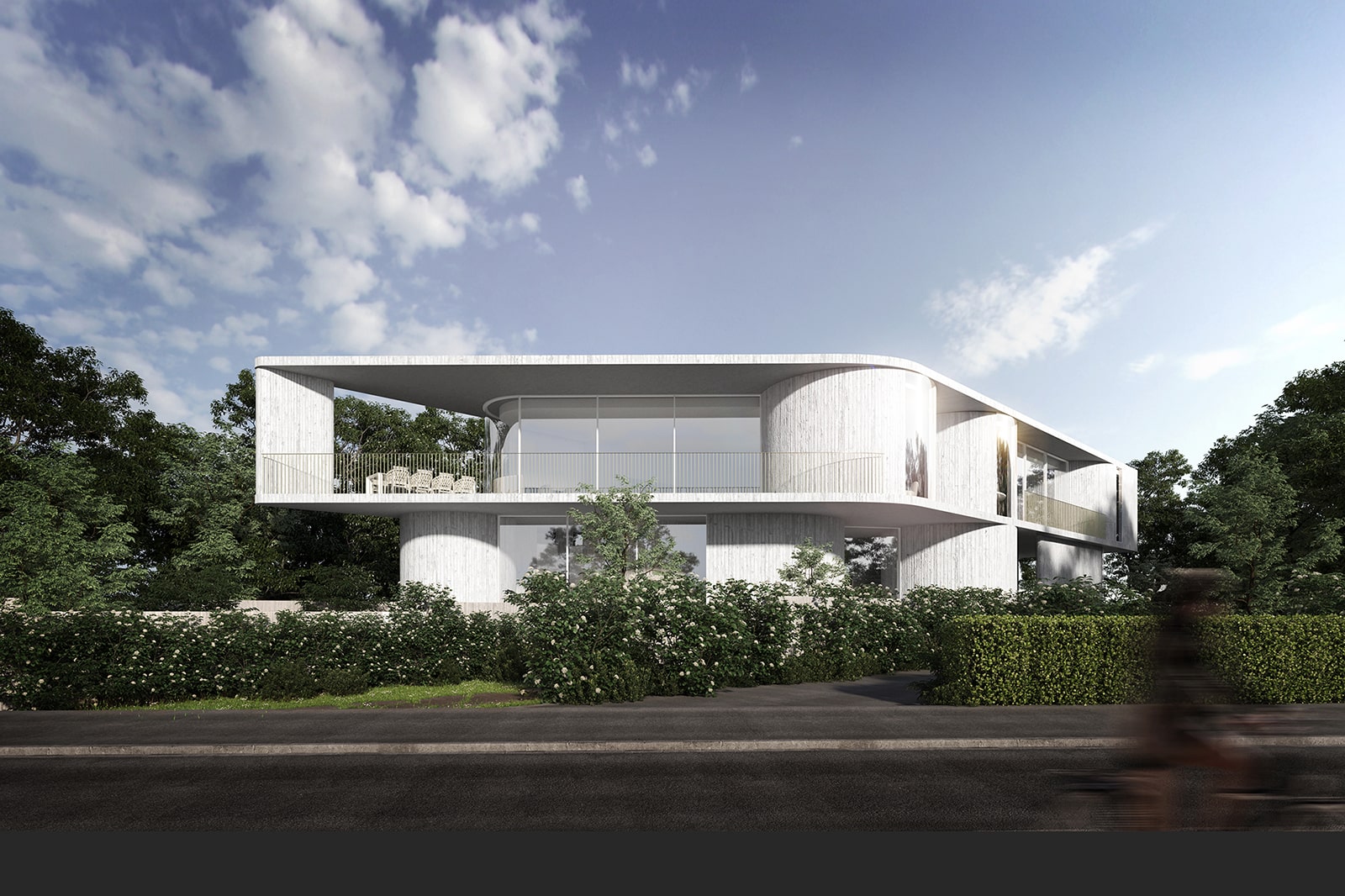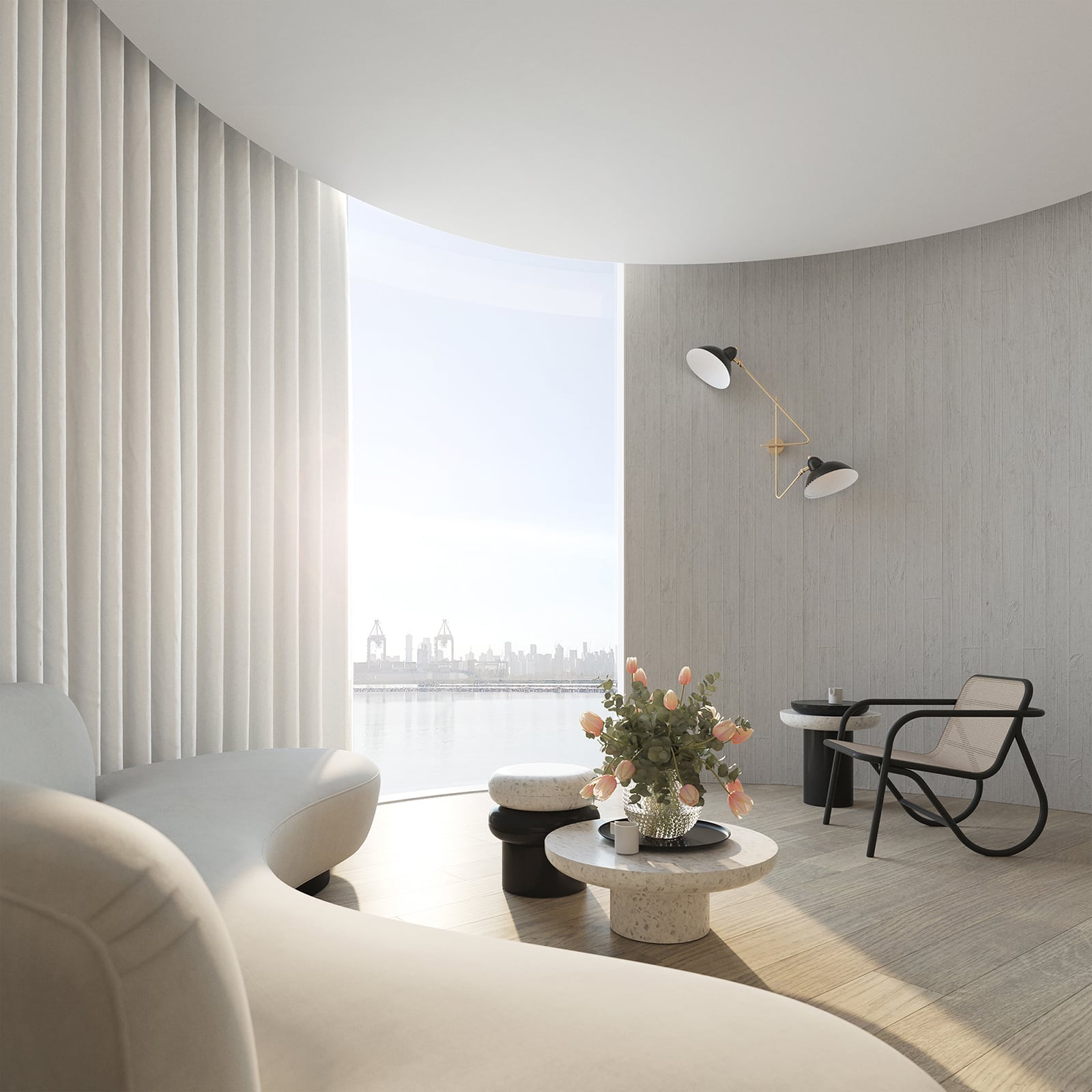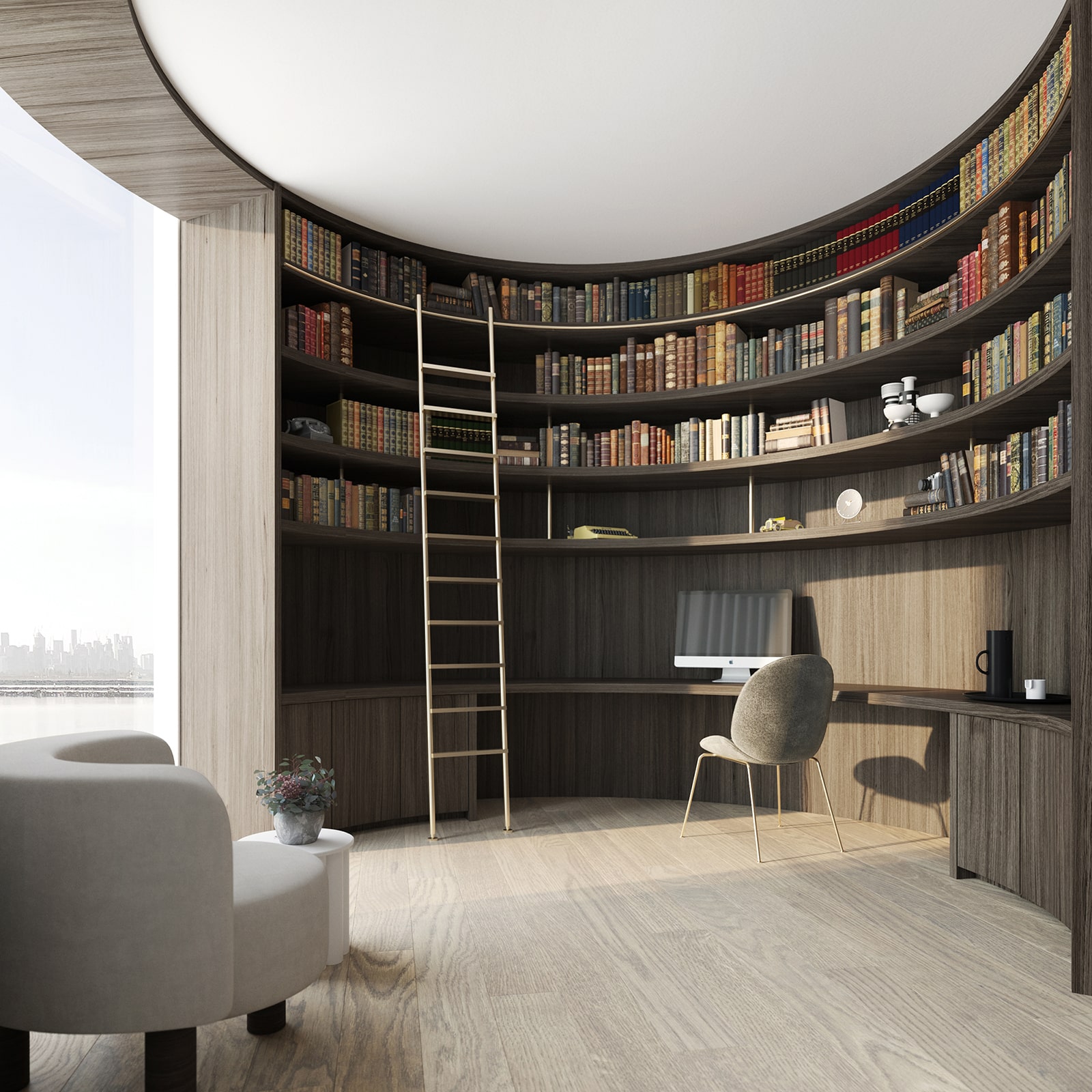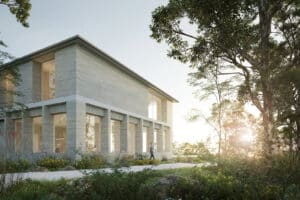On a very prominent site on The Strand in Williamstown, VIC, this project has been through a very intensive design phase and is currently in the process of gaining a Planning Permit. The proposed dwelling sits neatly in the existing street scape. The generous front setback allows for increase in greenery facing the street which contributes to the street scape. The proposed architectural language of textured concrete slab and recessed walls creates facade articulation and verandah space along the perimeter of the building. The contemporary design maintains the traditional verandah essence as an outdoor space to enjoy the Australian climate and views to Melbourne. The geometry developed from a study of natural caves and coastal forms created in Victoria. This translates to a fluid and curved design and series of spaces. Currently under construction.
Williamstown House
images
A modern three storey concrete home,
maximising panoramic Melbourne and Port Phillip Bay views.



14
