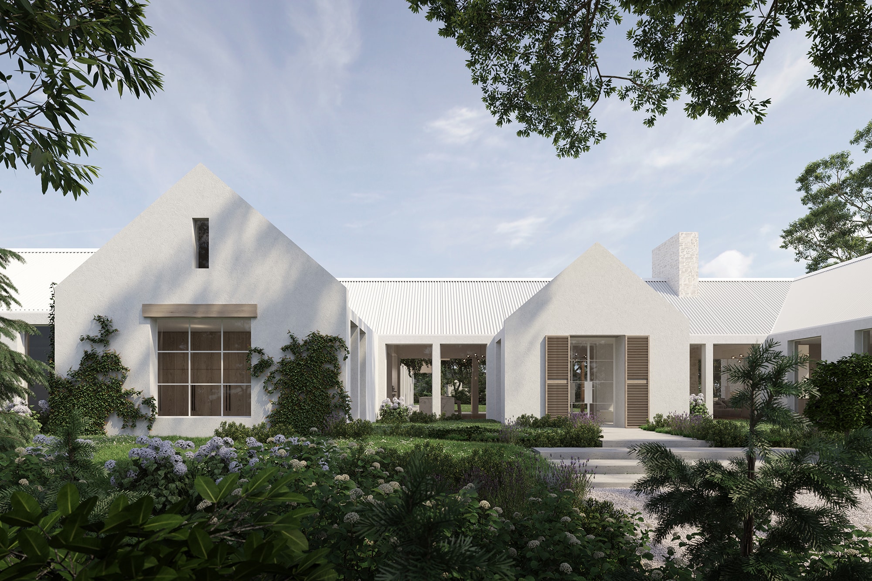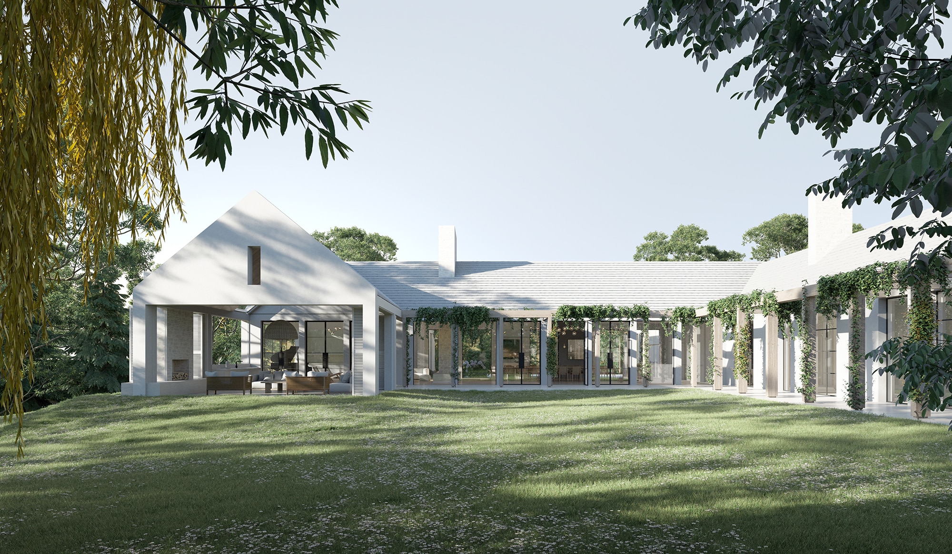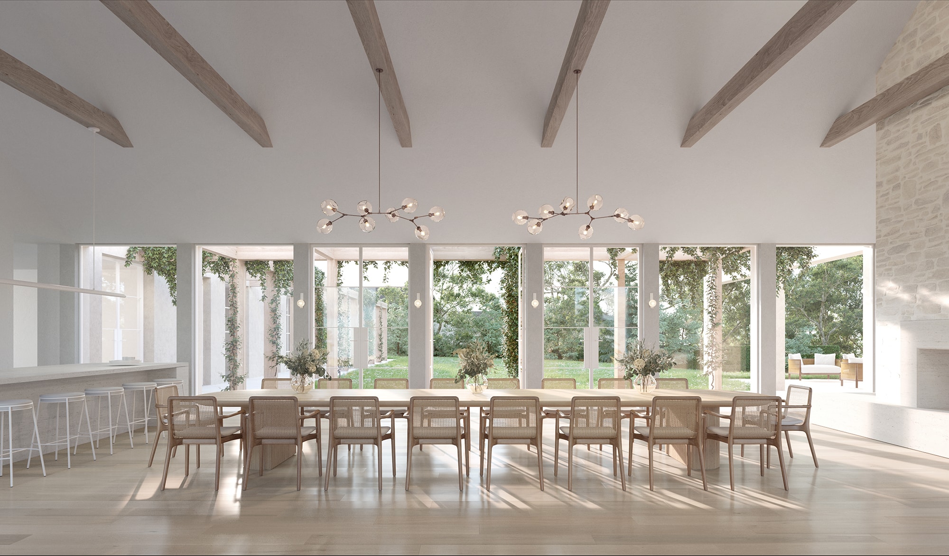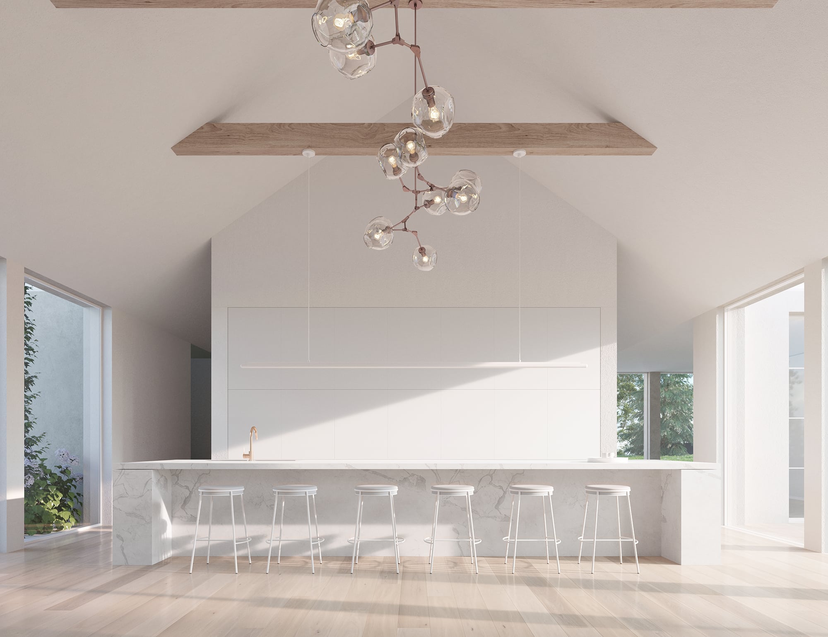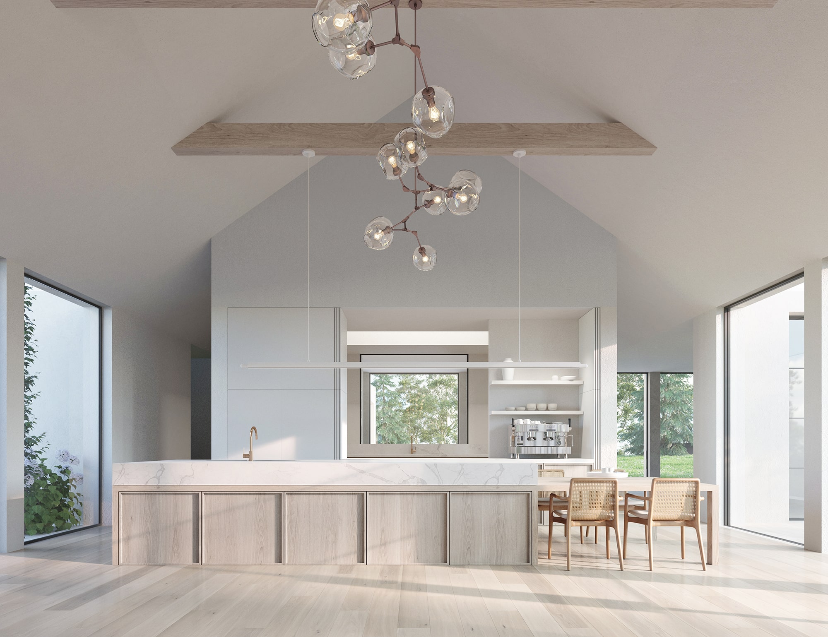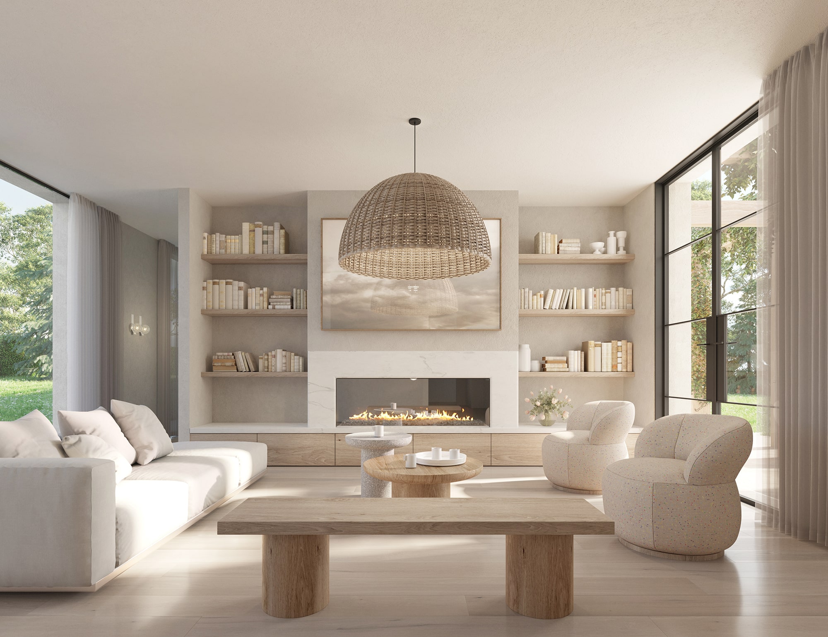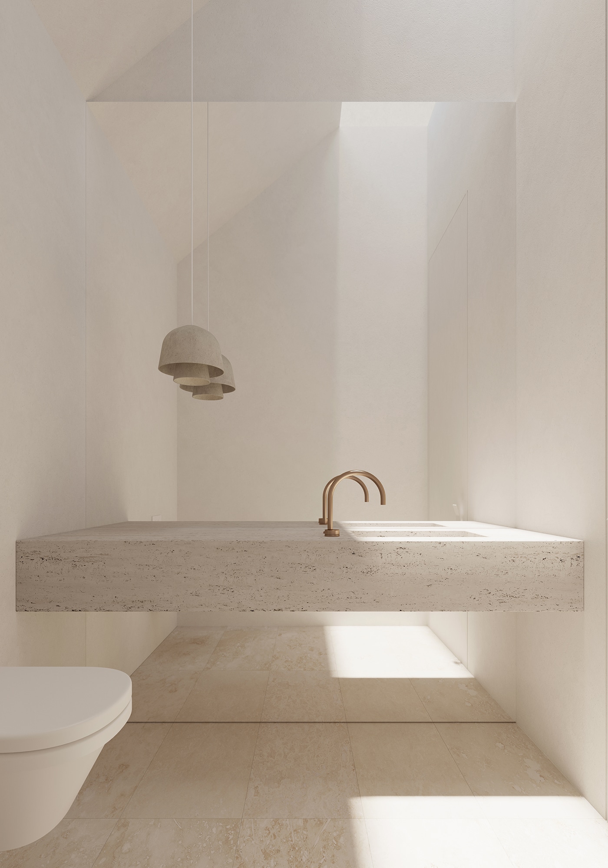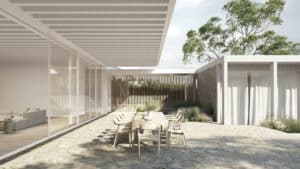There were initial discussions about reworking this 1980s brick house at Wonga Park, on the outskirts of Melbourne. However, apart from not providing the appropriate accommodation for the owners and their children, it didn’t correlate to this impressive plot – a corner site on one acre. However, the tennis court was retained, together with many of the established trees on this site.
With a fall of approximately three metres across the property, it made sense to locate the new house roughly where the original dwelling was positioned – at the crest of the property. Pivotal to the design is a palatial entertaining wing at ground level that comprises a separate music room for the owner’s two grand pianos. Featuring a dramatic pitched roof, lined with beams (reaching an apex of 5 metres), glass gables and picture windows, it takes entertaining friends and family to the next level. As impressive is the open plan kitchen and dining area, with a table that comfortably accommodates 20 guests. And both are connected to the generous north-facing terrace, with a more intimate space, complete with an outdoor fireplace, providing a backdrop to the music room. Stone terraces further anchor these special rooms, along with fine steel and glass doors that blur the division between inside and out.
Conceived in two wings, the floorplan includes the children’s bedrooms along one side with the parent’s wing on the other side, adjacent to the music room. The owner’s study/home office is also strategically located next to the garage where he can simply arrive at home, drop his things off in the study or the nearby mud room (where children’s bags can be dropped) and proceed to the kitchen, where the family tends to gravitate.
The forecourt/point of arrival was as considered, with an enclosed vestibule creating a level of separation before arriving at the ‘great hall’ (creating an airlock during the chillier months of the year). Creating this pitched alcove upon arrival also reduces the scale of the main dining space, approximately 22 metres in length. The retrained façade, with its rendered concrete walls and pitched slate roof, also provides a more recessive approach in the landscape given its location on a prominent corner site.
This is a large home but one that takes advantage of the site’s dimensions and while it is palatial, it’s approximately 20 per cent less in size than what was originally envisaged – ensuring that rooms that are unlikely to be used are not included.
