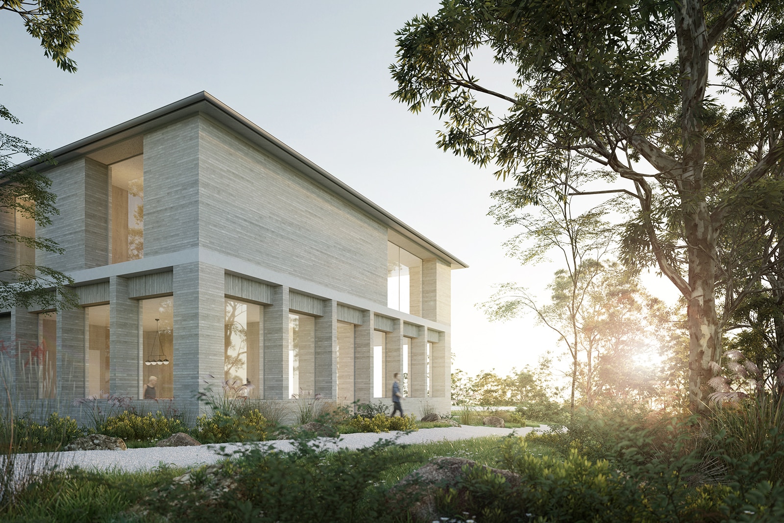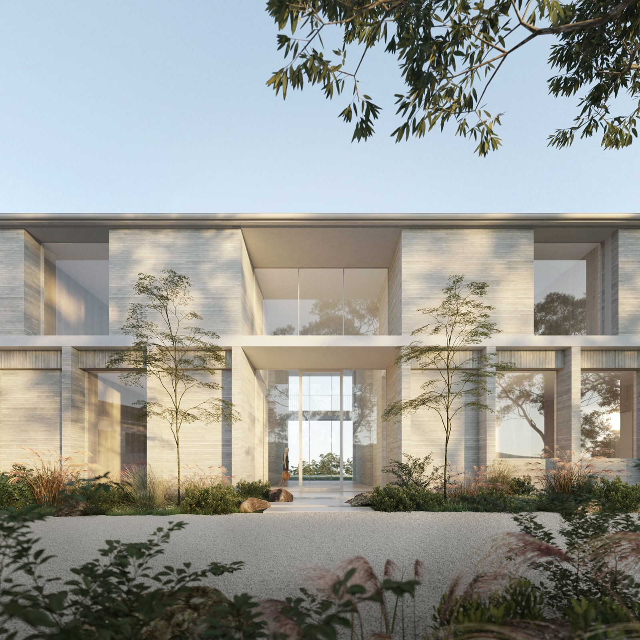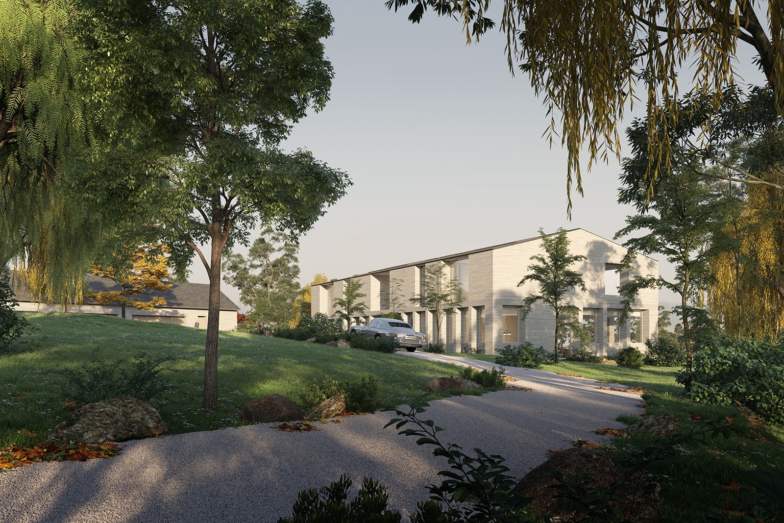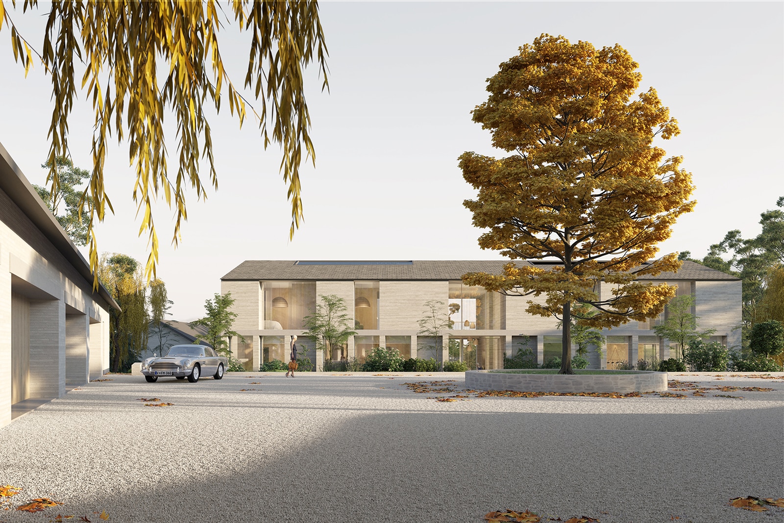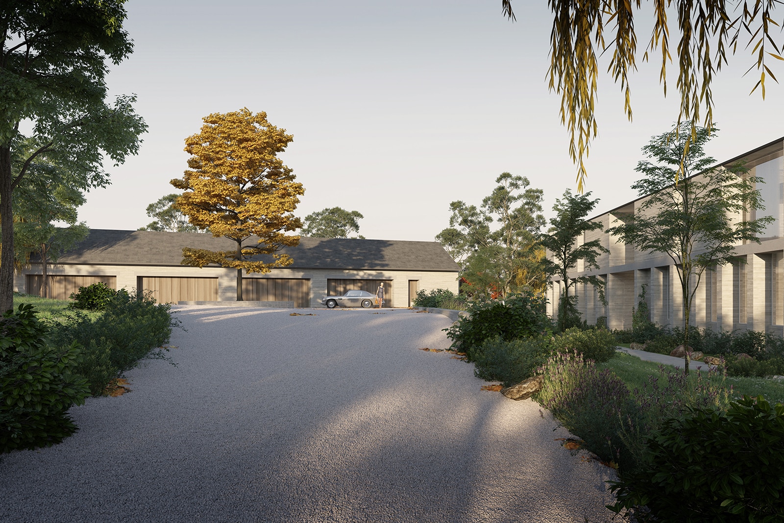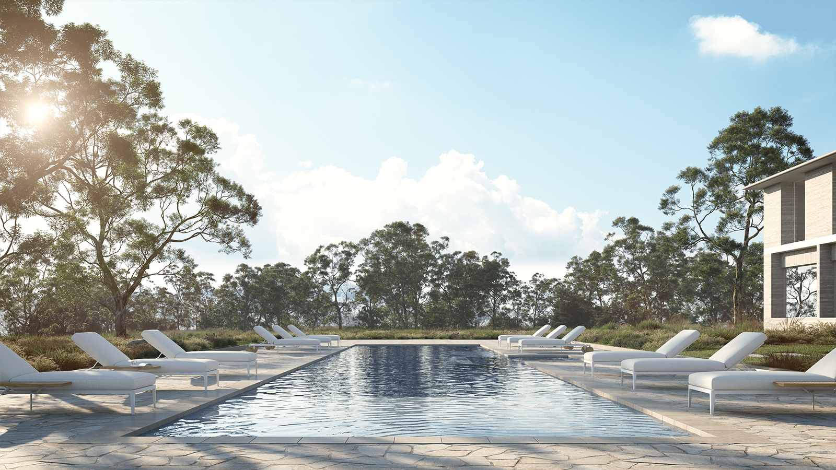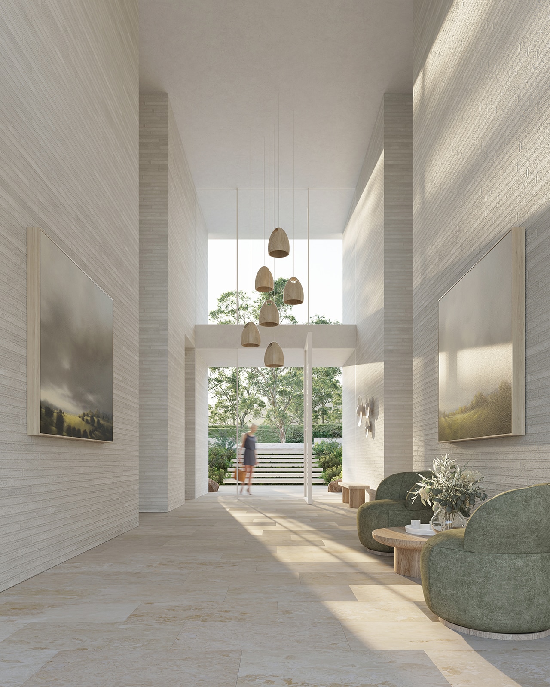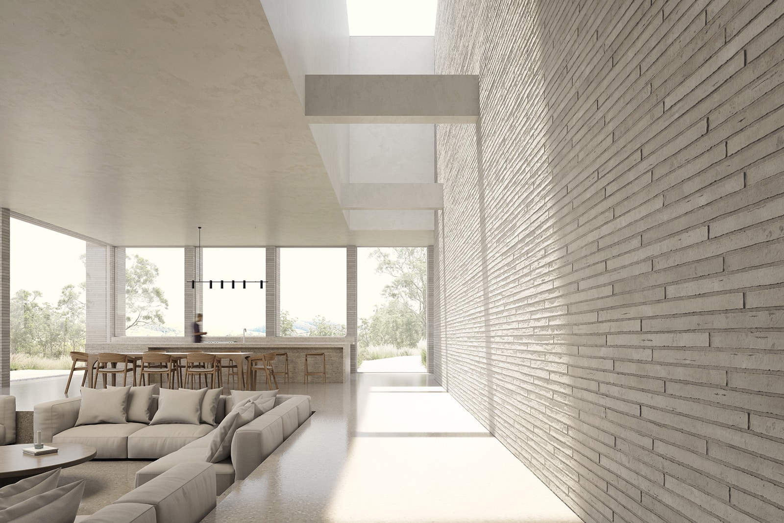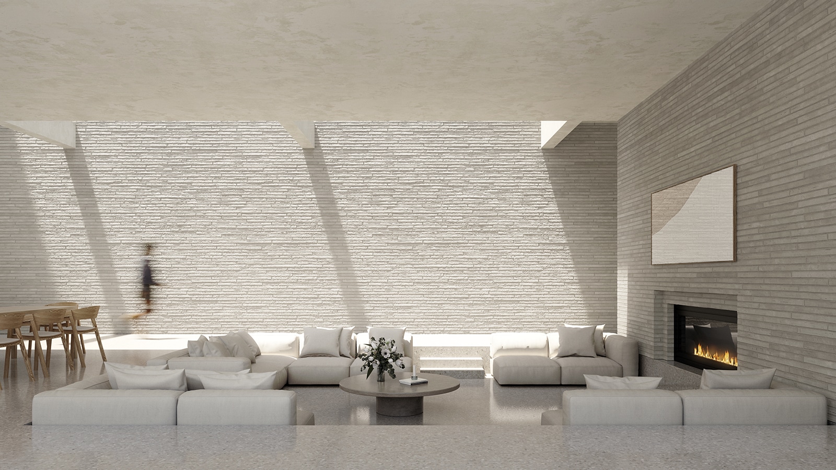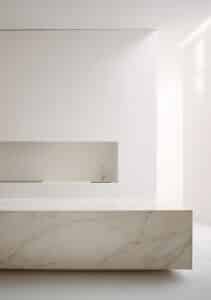Wonga Park on the outskirts of Melbourne, is known for large houses on considerably larger sites. However, this property, on a 10 acre plot, came with a modest 1970s brick house that occupied only a tip of the front portion of the site. The house didn’t take advantage of the sprawling grounds, but also did not embrace the views to the north-west, the rolling hills and those dramatic sunsets.
It was therefore time to build a large new family home for a couple with three young children, including a substantial garage (for eight cars and an adjoining gymnasium). King architecture + interiors also conceived a two-storey house, a pool house/cabana, a tennis court and swimming pool, and also stables at the front of the property for horses.
The new design, located at the centre of the site, is skewed toward the north with generous windows on both levels framing the garden and as importantly, distant views. Constructed in brick, entry is via a generous portico that leads to a crucifix plan – fewer internal rooms but spaces that lead effortlessly from one space to the next. At ground level there are two living areas separated by a wide passage/double-height void. One is conceived for entertaining and includes a bar and adjacent wine cellar. The other living area, sunken into the floor, connects to the open plan dining area and kitchen. And in the southern part of the ground floor that isn’t as dependent on full light is a self-contained guest suite, a study/home office, along with a butler’s kitchen and laundry (adjacent to the everyday living areas).
While the arrangement of spaces on the first floor is also aligned to maximise light and volume, the rooms are essentially given over to bedrooms, including the main bedroom which is almost like a luxurious five-star hotel – a large main bedroom, a connected sitting area together with a substantial walk-in dressing area and lavish ensuite bathroom. Texture, as much as light features prominently in the design, with exposed brick walls continuing from the exterior into the interior spaces, animated by the ever-changing light during the course of the day. And to ensure the outdoor facilities are continually used and enjoyed, there’s a separate glazed pavilion that features its own kitchen and living area to take in the magical sunsets at the end of each day.
