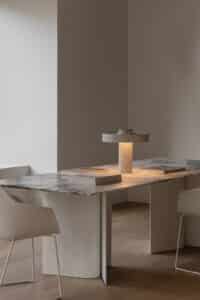In a quietening that matches the surrounding landscape, Yarra Valley is imagined to be an elevated and inviting residence for its owners. Combining moments of contrast between the weight of the form and the softened immediate landscape, the aim was to enhance the natural connection across the site. Extending and enhancing vistas between inside and out forms a key driver of the home feeling grounded in place. Able to be expanded and contracted as needed with passing visitors, the overall feeling of generosity and calm is maintained across the site.
The sloping terrain provided both a challenge and an opportunity for the form to navigate and nestle itself into. Emerging as a pavilion form, the containing of each space within one bold linear expression helps define a presence and identity as a destination. Purposed as being a home as its primary purpose, the linear and refined approach sets the overall silhouette apart from the other inserted working forms within the rural surrounds. The intentional honesty of form is coupled with expressing an authenticity of its parts – allowing and encouraging a settling into place. While on the one side, the openings in the façade frame views out into the distance, on the other side a courtyard space sits protected from the elements.
The balancing of every gesture across the site and a gentleness with which the proposition sat amongst nature was integral. Along with materiality, texture plays a significant role in defining the surfaces as a canvas for the incoming and passing light and seasons. Subtleties in detail and tactility ensure that a sense of movement is created throughout the day, altering the spaces as a result. Creating and enhancing a feeling of warmth also weaves itself amongst the layered approach and in the inclusion of timber in contained ways. Ensuring an enduring relevance, opting to respond neither to the time nor the other rural buildings in place, the overall approach instead draws from classical proportions and volumes to ensure it is light and volume that are celebrated, with the location as the core inspiration for how each of those elements come together.
Yarra Valley is imagined as both a place to escape, and one to immerse oneself amongst the enviable surrounds. The architecture was intended to feel unwavering and protective, while its position and openness allows the changing animation of the landscape to fill the interior and define the experience as one of restfulness and reprieve.




